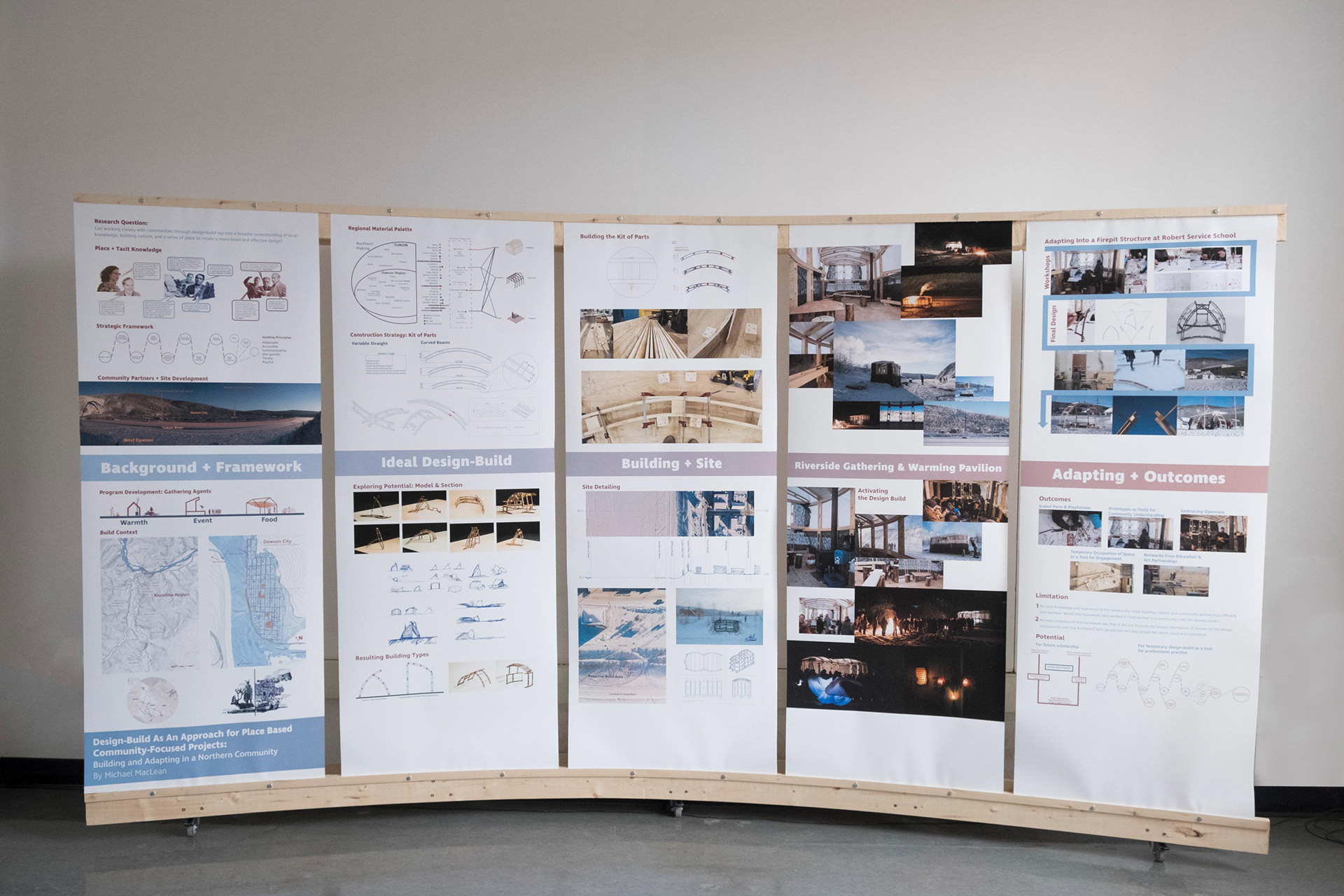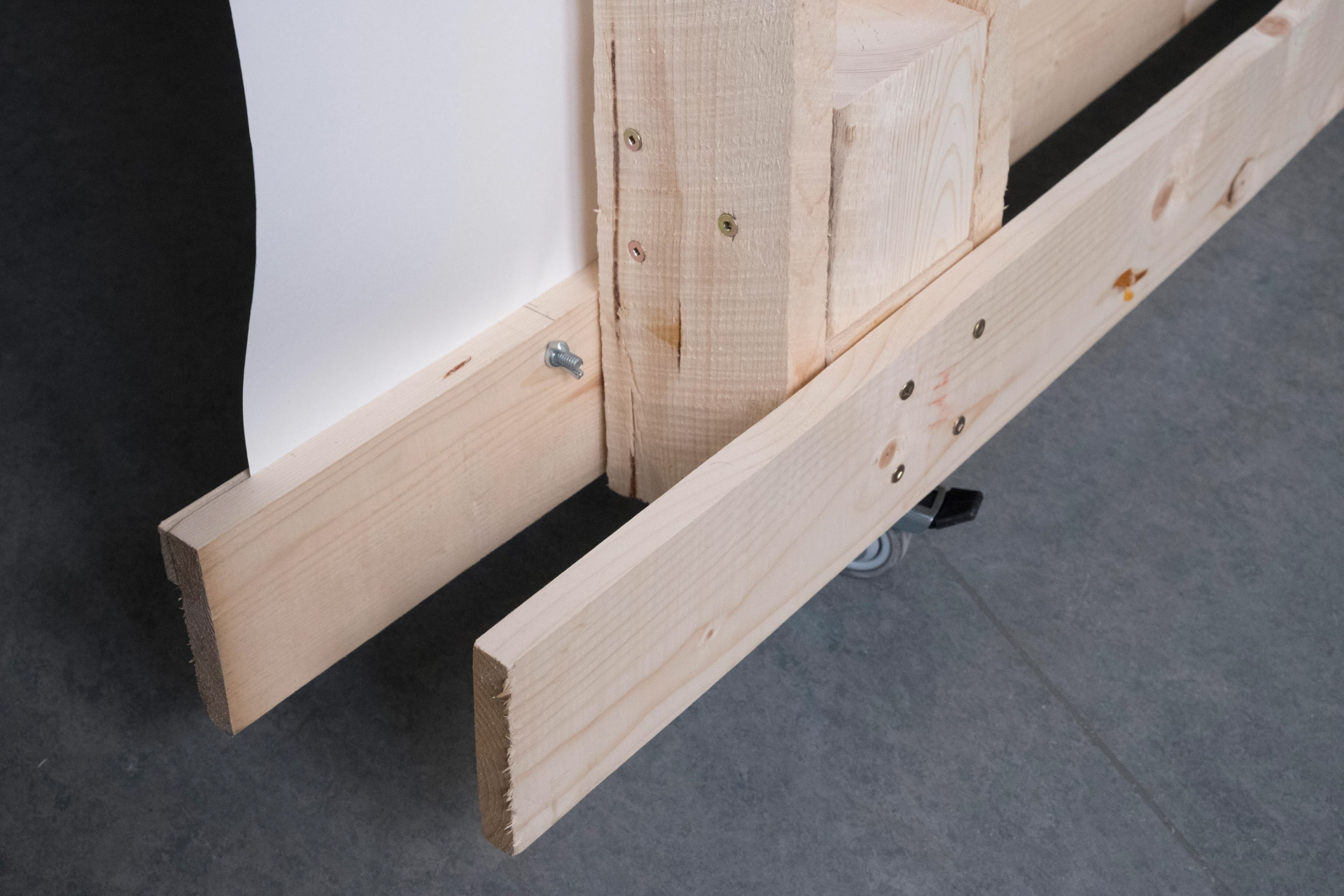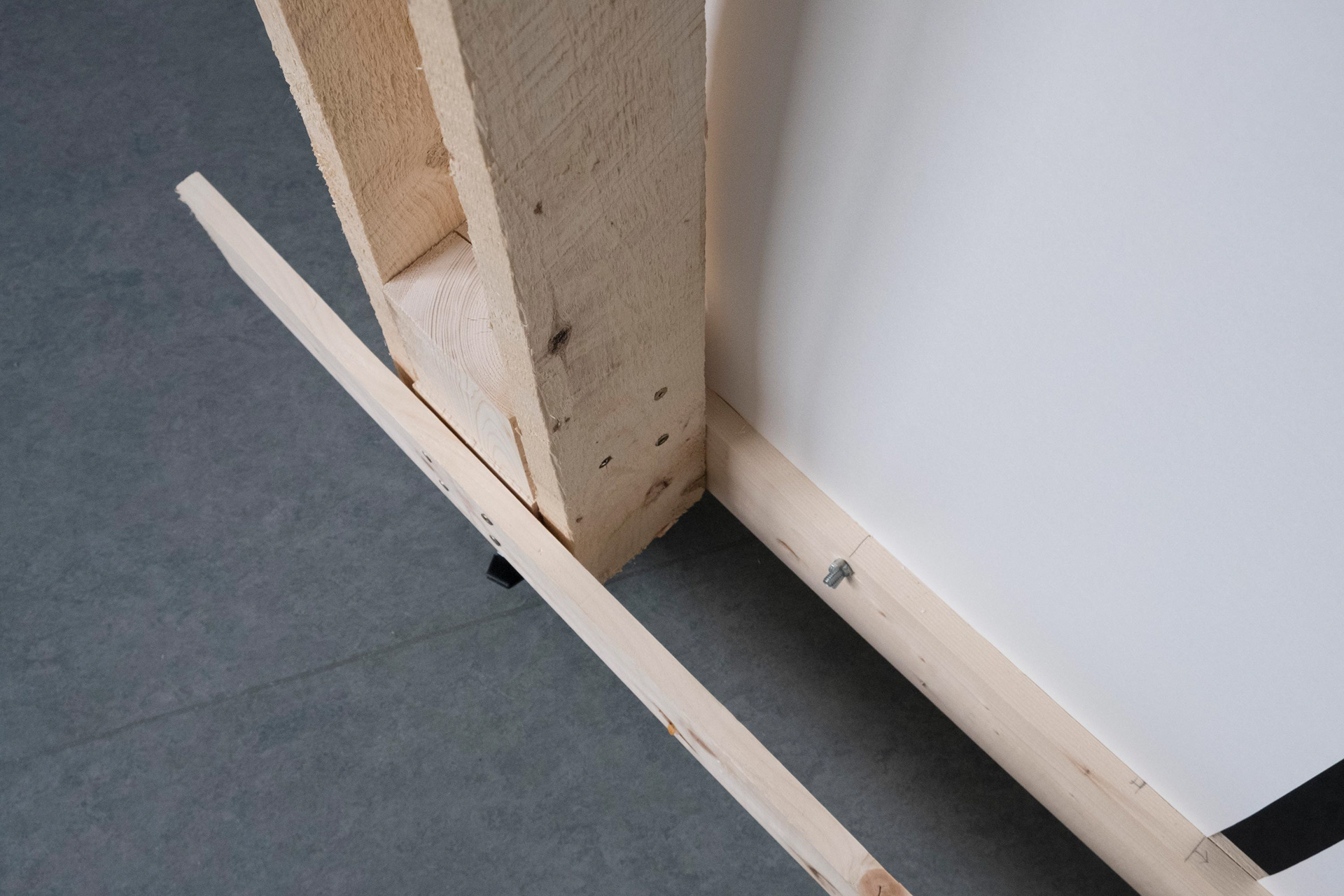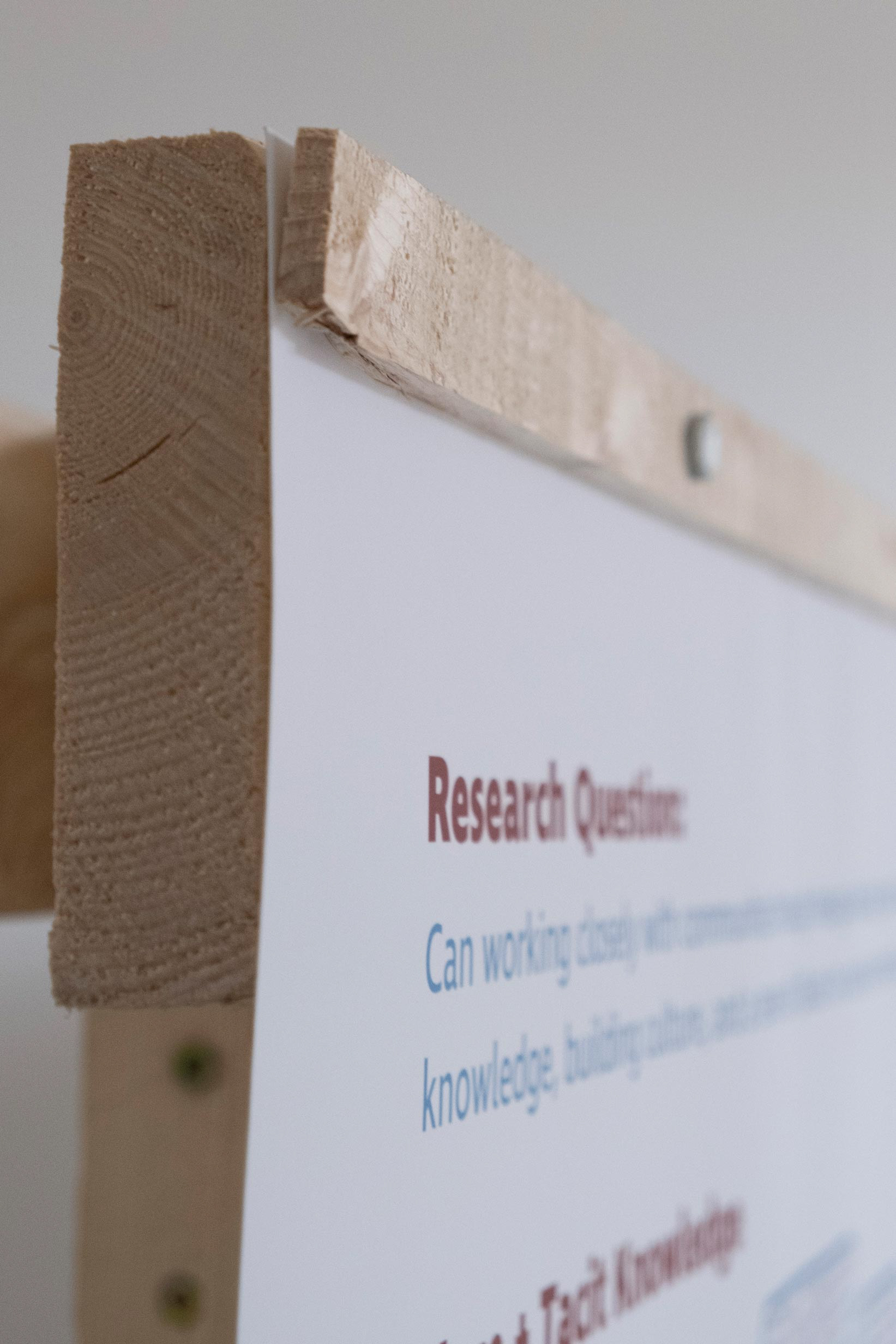Design-Build As An Approach for Community- Focused Projects: Building and Adapting in a Northern Community
Thesis in Partial fulfilment for the Masters of Environmental Design Studies (Design-Build) at Dalhousie University’s School of Architecture
Abstract: This thesis focuses on creating and testing a design-build strategy for community-based projects.It poses questions on how to create work that is locally relevant, place sensitive and site specific in the contexts of working ‘for’ and ‘with’ a community. As designers, we frequently make assumptions based on what we think community design should be. In developing a design-build strategy which responds to community needs, this thesis makes a claim for design-build. The strategy developed attempts to create a hybrid form in responds to a local material culture, the benefits of a local material palette, and community engagement in the design-build process. The production of two design-build projects located in Dawson City, Yukon Territory, provides an opportunity to examine the proposed strategic framework, its ability to integrate a sense of place, the design-build process, and the project outcomes.
Introduction: Background and Context
"Five years of living, working and creating in a small northern community in the Yukon Territory has fundamentally influenced this thesis. During this time, I have had the immense privilege of being a youth worker for the Tr’ondëk Hwëch’in, a First Nation based in Dawson City.In addition to this, I have taken on creative roles as a designer, coordinator, and artist. Working in an isolated town in the Canadian North has pushed me to pursue a practice that is community focused and based on facilitation. This experience has opened my eyes to the potential of a more community-focused approach in design, and has inspired my interest in the building cultures of more isolated regions. It has driven me to ask questions about the value of local knowledge and the importance of place-sensitive and site-specific design work.As both designer and community worker, I find myself looking beyond the academic institution to grapple with the changing world and industry around us. We live in an era of political upheaval, community polarization, climate change, and social uproar." (Page 1)
This thesis developed a strategic framework which with a foundation on a close relationship with the community, understanding a sense of place, the potential of design-build, the local-context, and understanding of how to work with communities and participatory approaches.
"The following framework is influenced by design-build and participatory design methodologies and the idea that tacit knowledge of our experience helps to define a sense of place.This framework proposes a method for working with communities to produce site-specific and place-sensitive design-build projects in the public realm.In the framework, each step should be informed by the steps before." (Page 27)
Steps: 1.Develop a context 2.Develop community partnerships 3.Develop site and program 4.Build a material palette 5.Develop design-build construction system 6.Site finding and detailing 7.Design and build prototype 8.Activate prototype 9.Adapt with the community. Each step is informed by theory, community partners, a guiding principle or a case study.
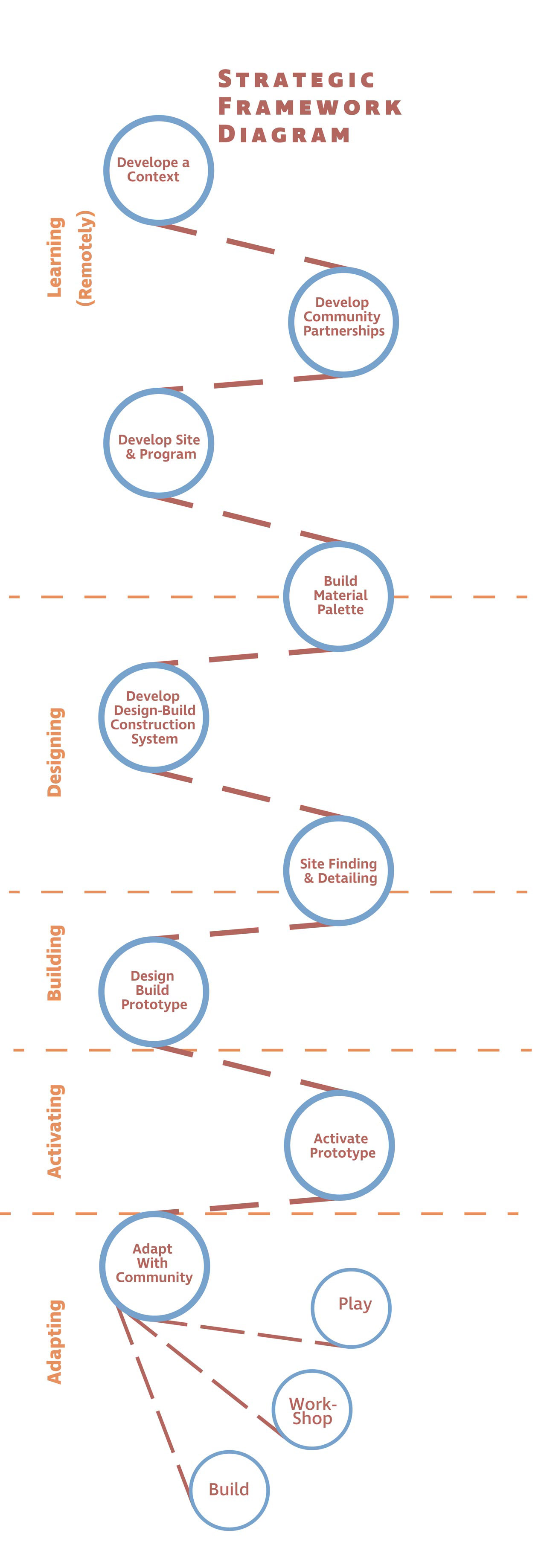
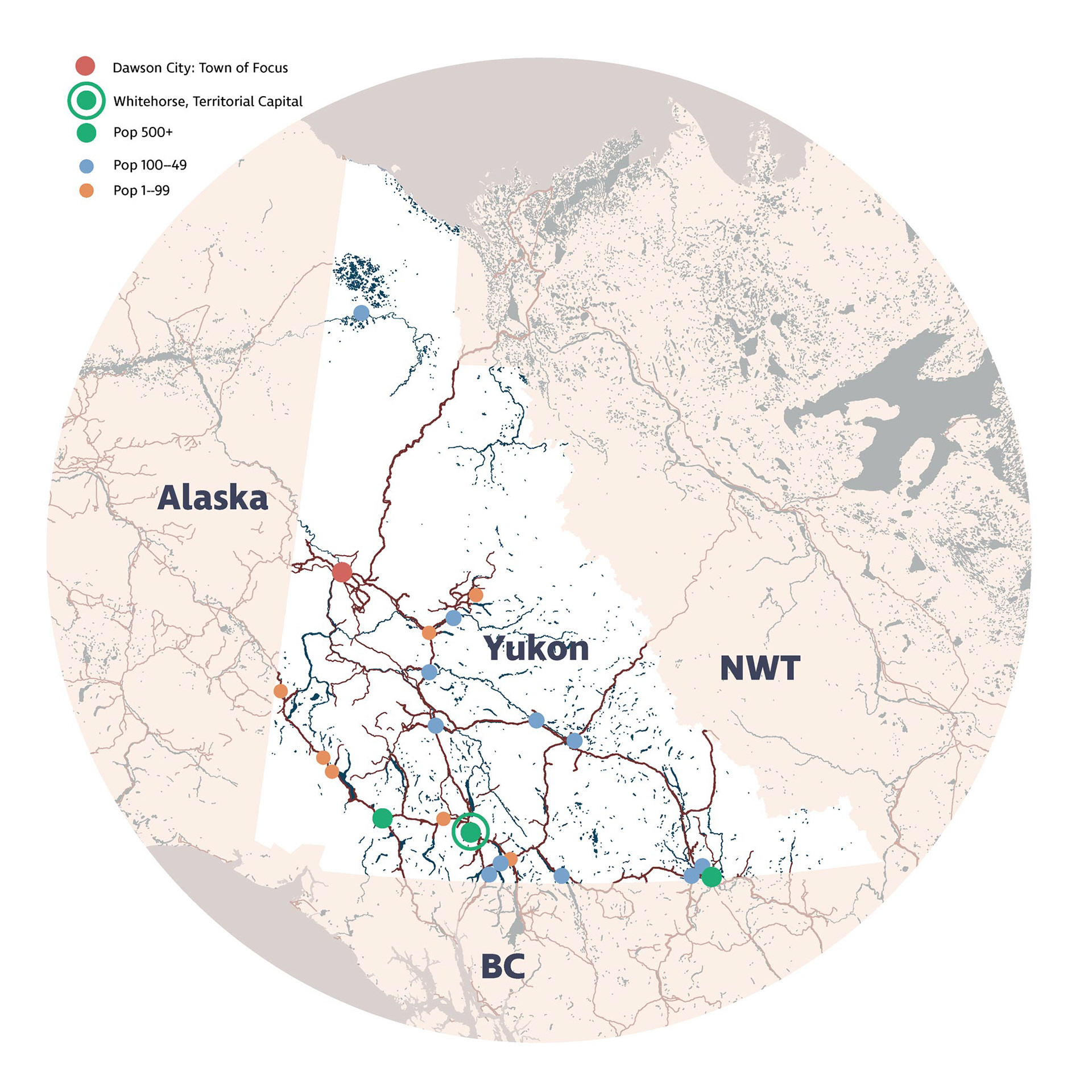
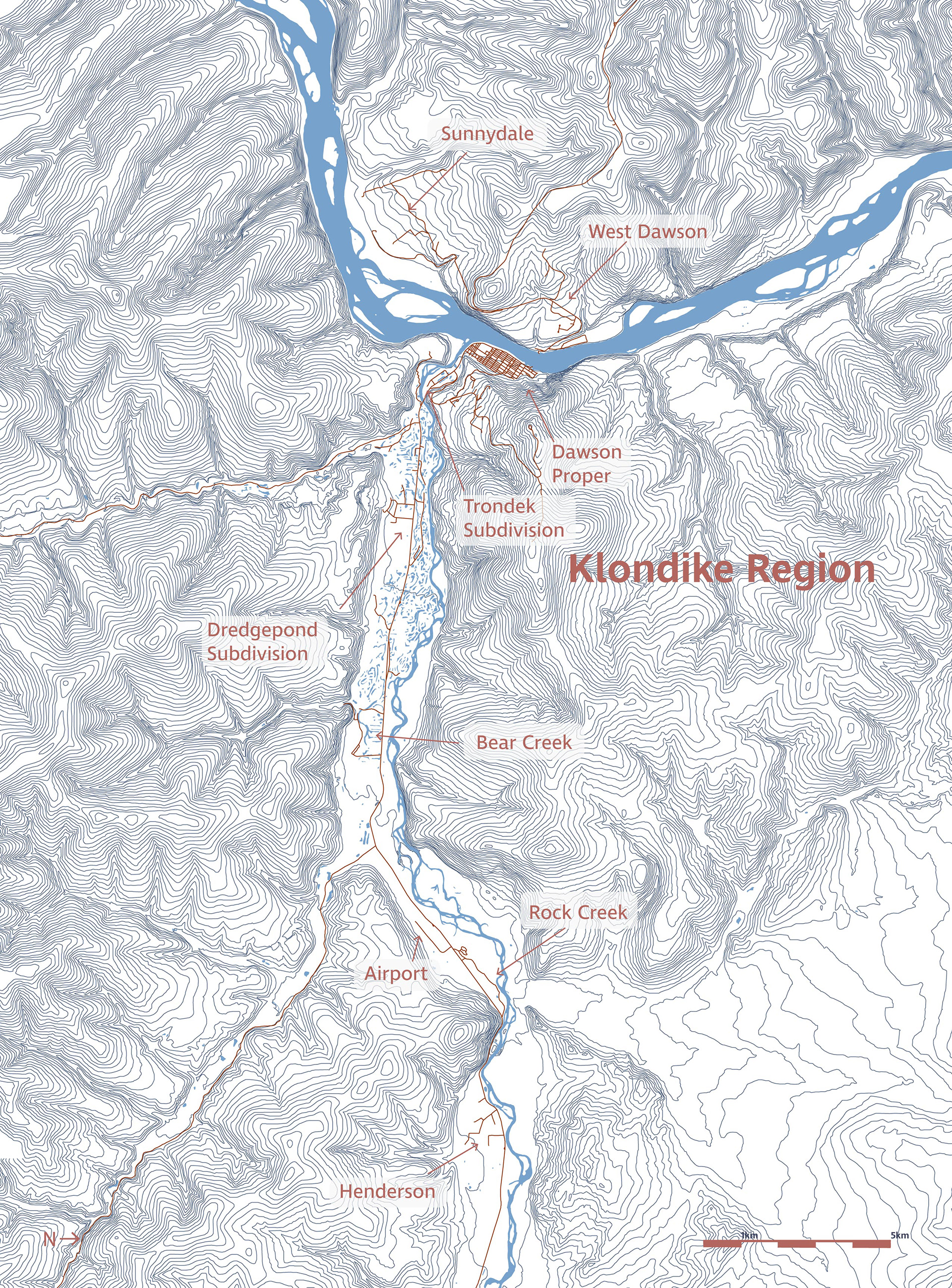
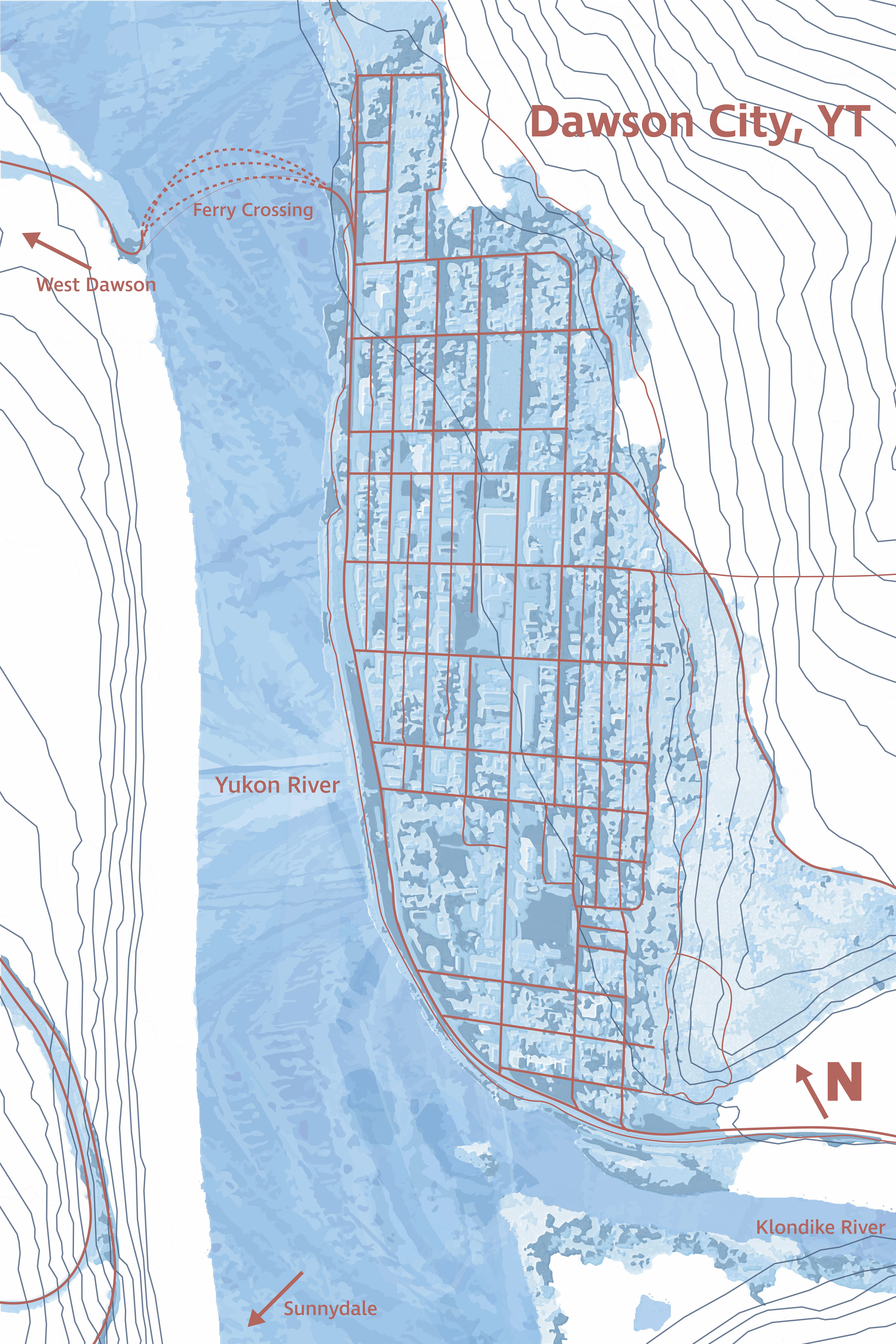

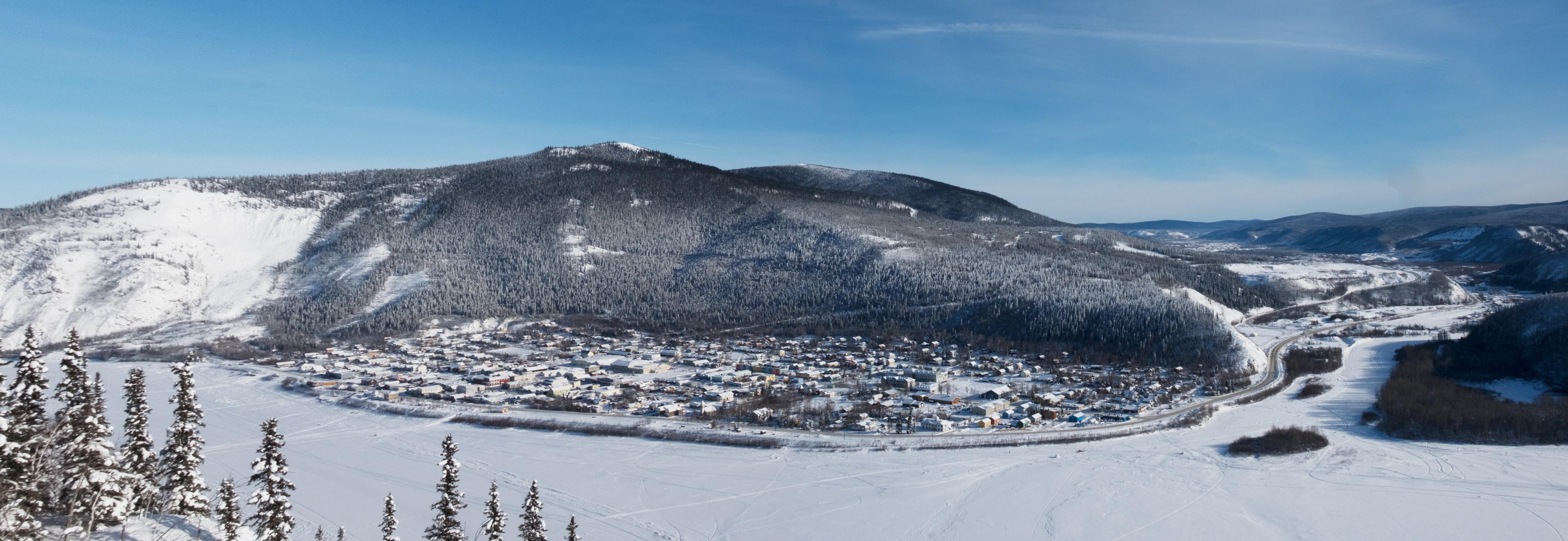
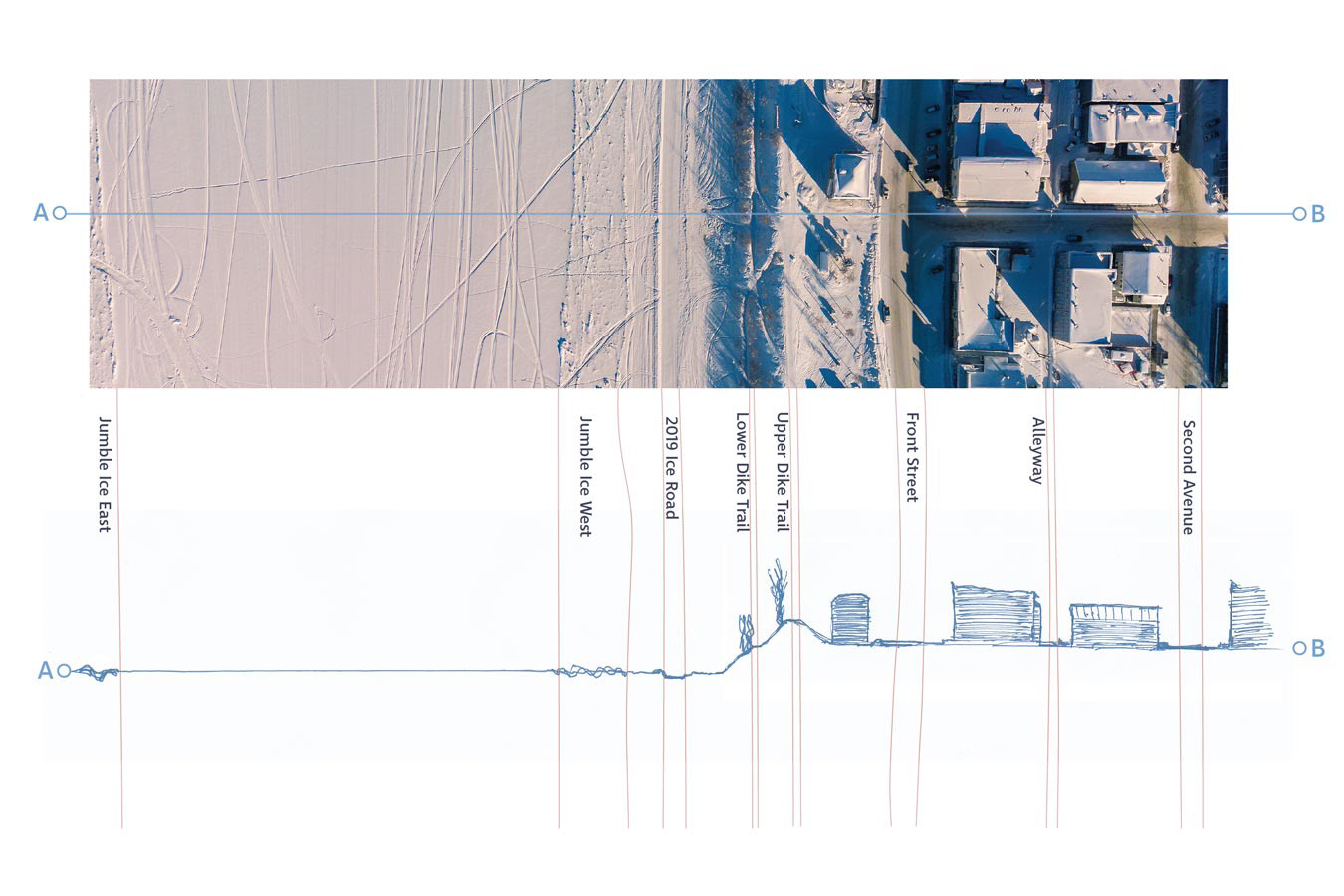
Chapter 2: Developing the Design-Build
The framework for the design-build were developed through community partnerships with the Robert Service School and the (s)Hiver Winter Arts Festival. With Research and existing knowledge these relationships and conversations became the basis for this projects guiding principles, program and guidance for the site.
"The guiding principles for this design-build framework and this design-build project series in the north are influenced by research and context, and are directed by the design-build framework.This framework, this construction strategy and these outcomes strive to be adaptable, accessible, communicative, site-specific, timely, and playful." (Page 29)
"The mandate of the art festival was to occupy space on the river throughout the weekend to create a public art forum.This design-build takes advantage of the people already out on the river by offering a gathering space where people can come together, warm up and have a snack.The arts festival did not dictate the location of the site beyond having to engage with the river to some extent.It was important to take into account 32
community access, location in relationship to the other installations and the level of ice-related risk.To develop a program for a gathering structure on the river, I examined the community's gathering agents." (page 31)
The design-build strategy was defined by community gathering agents, a regional material palette for design build, guiding principles and the program. Resulting in a appropriate kit of parts which was buildable indoors at the school with youth, allowed for a adapatble approach to design, enabled a playful participatory approach with simple drawing and a laser cut scaled model making tool.
"This kit of parts was developed as a tool to respond to the principles of adaptability, accessibility, and locality.The kit needed to allow a sense of play and exploration in the design phase, but it also needed to provide an opportunity for education and conversation with non-builders throughout the manufacturing phase.The kit of parts acts as the skeleton for the structure, a tool for teaching and participation, and a trigger for community engagement." (page 41)
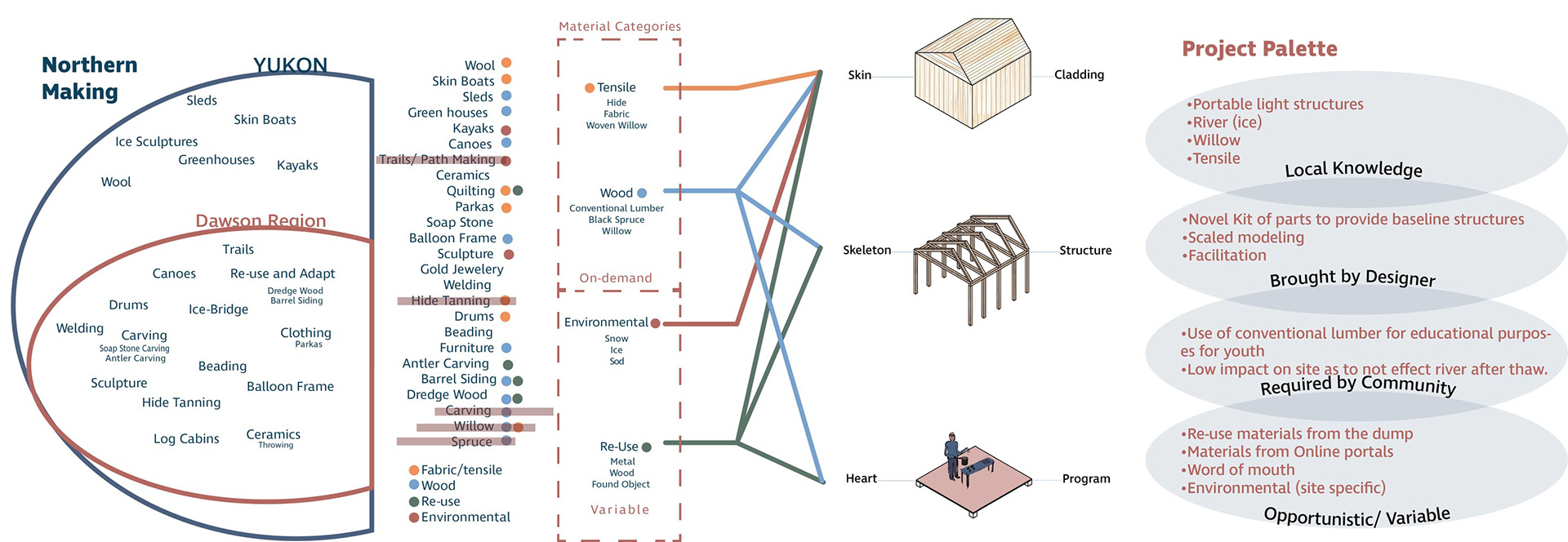
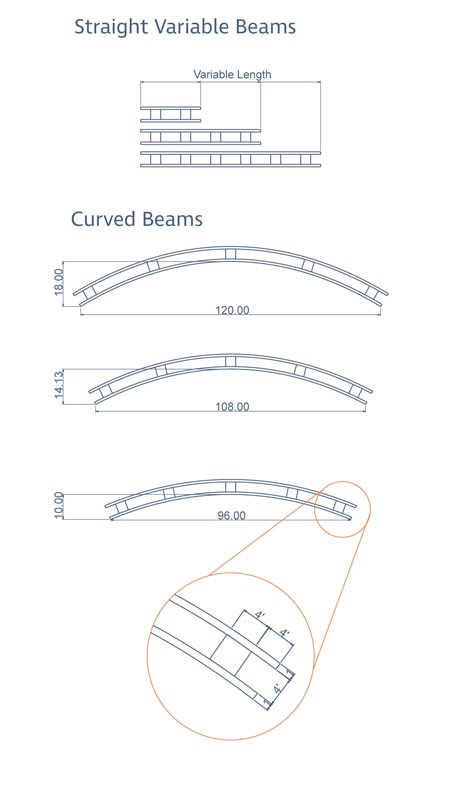


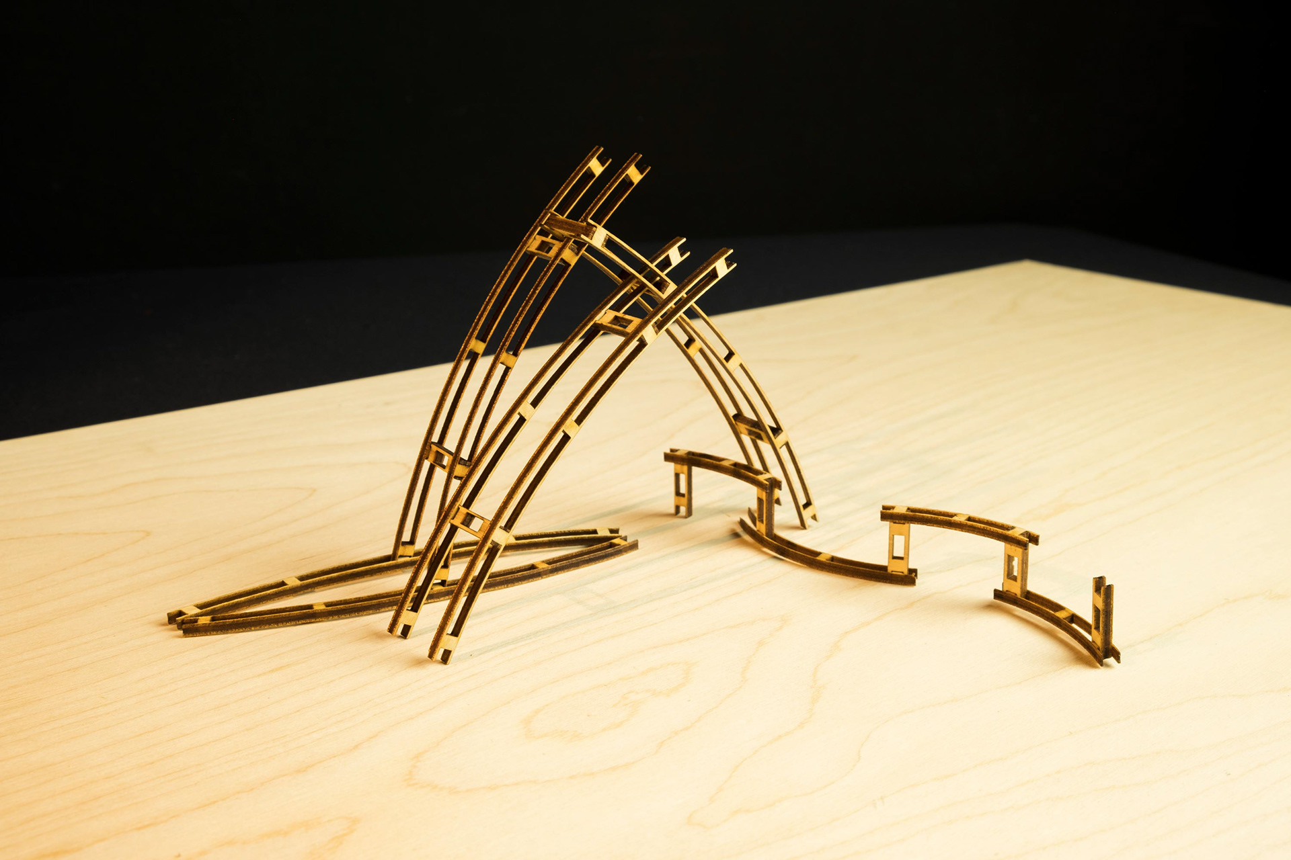
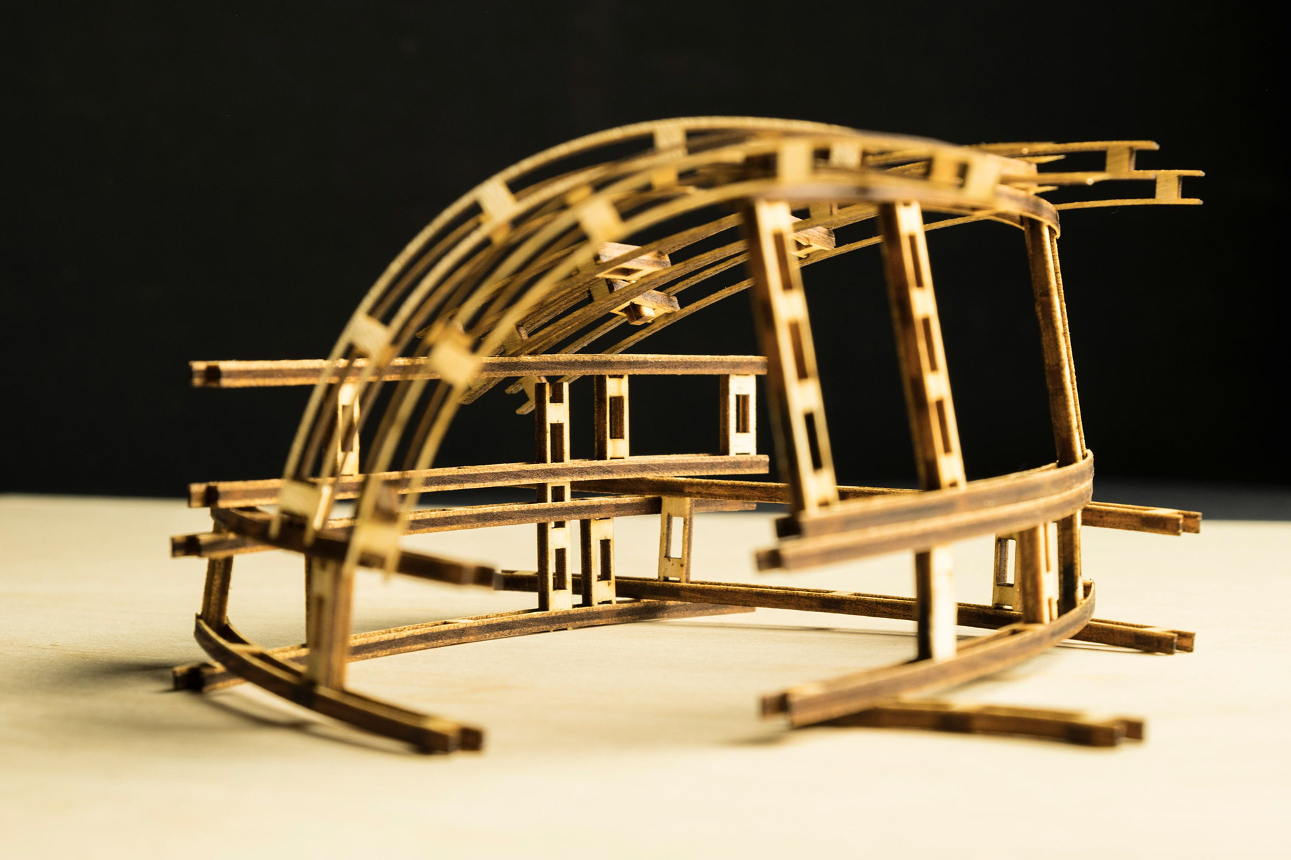
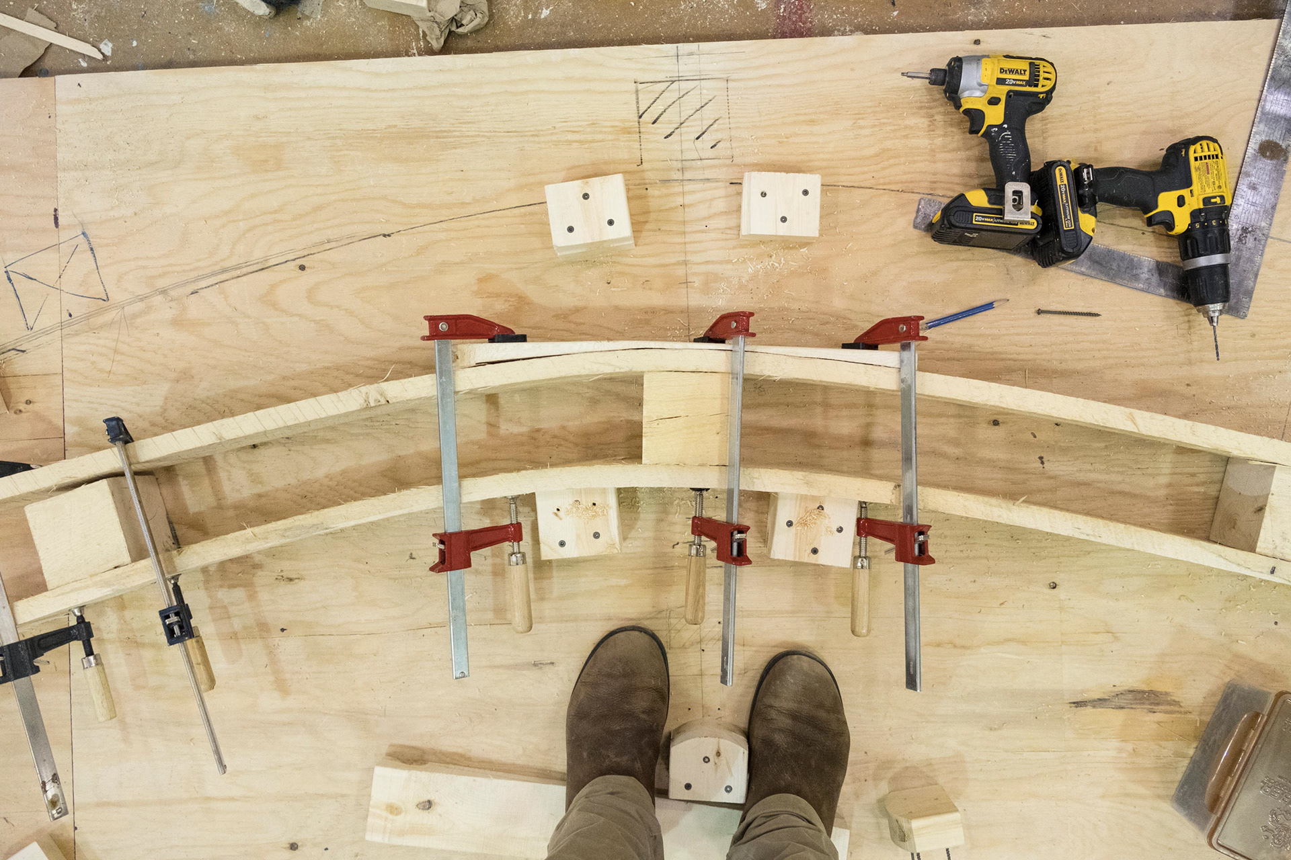
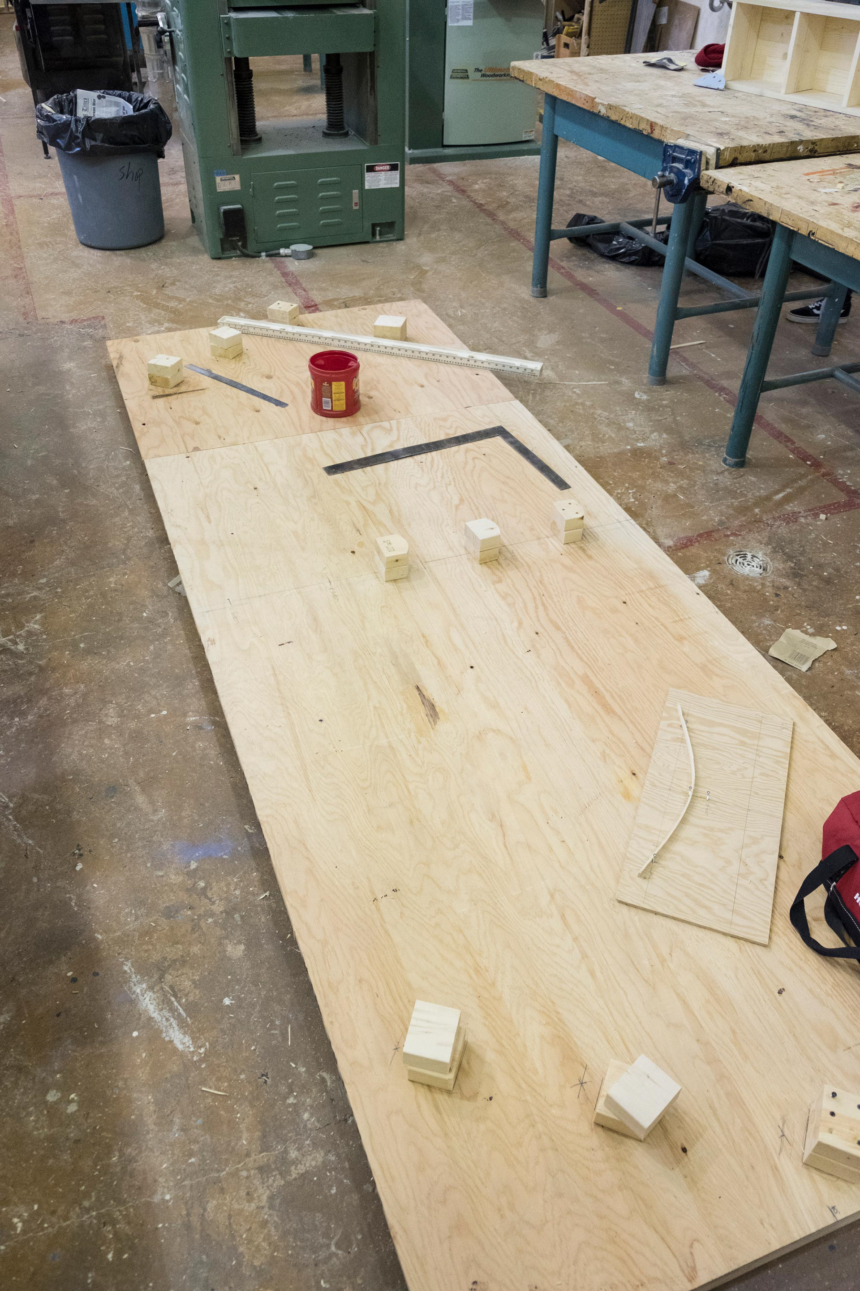
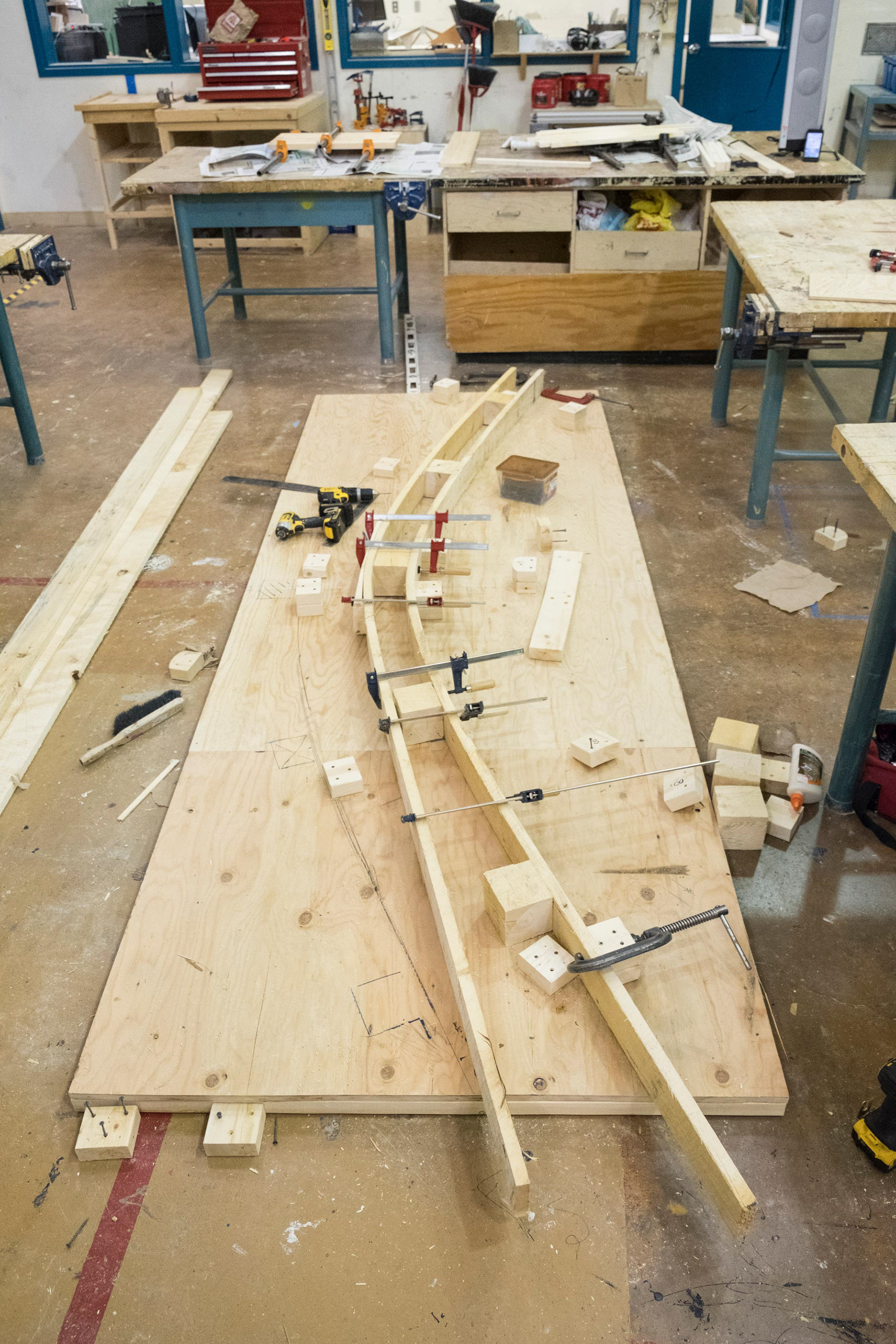
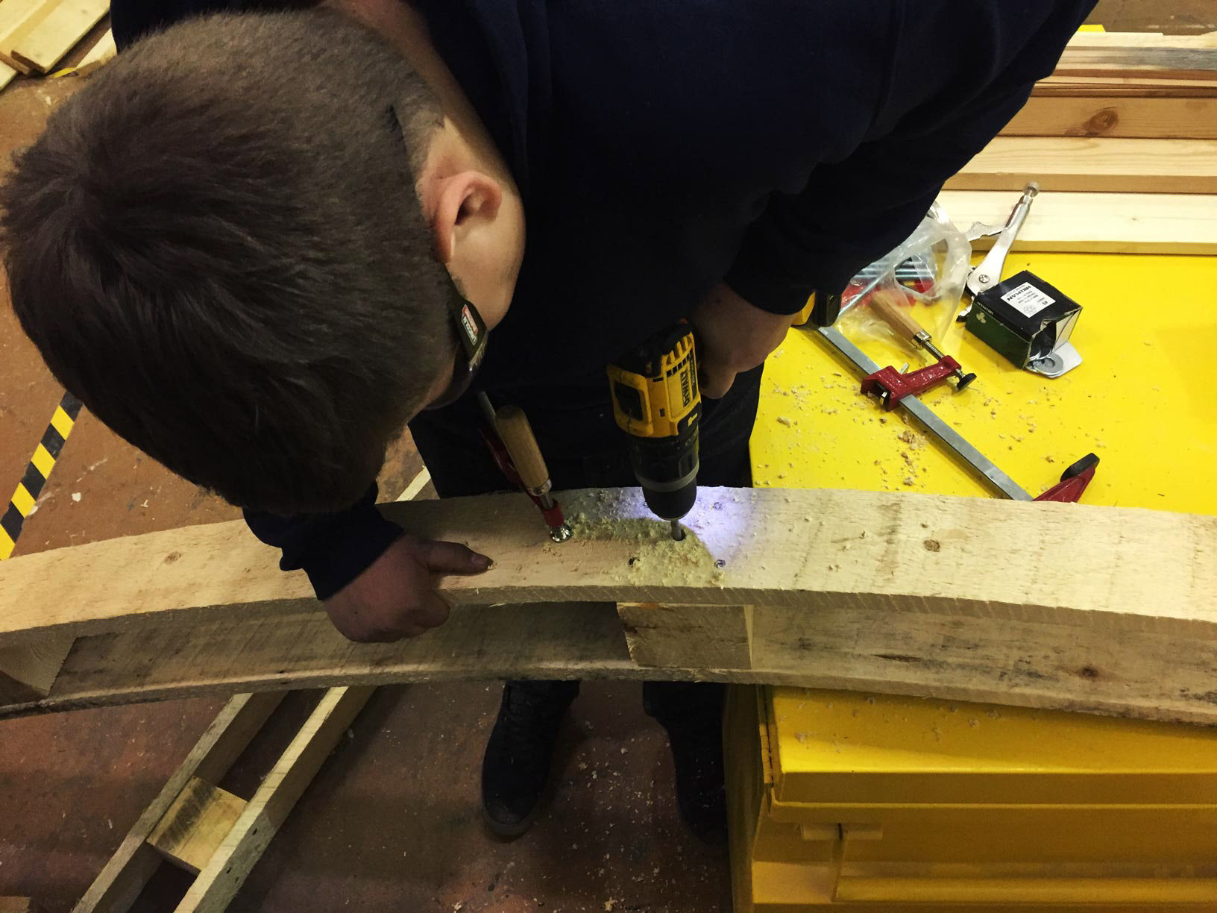

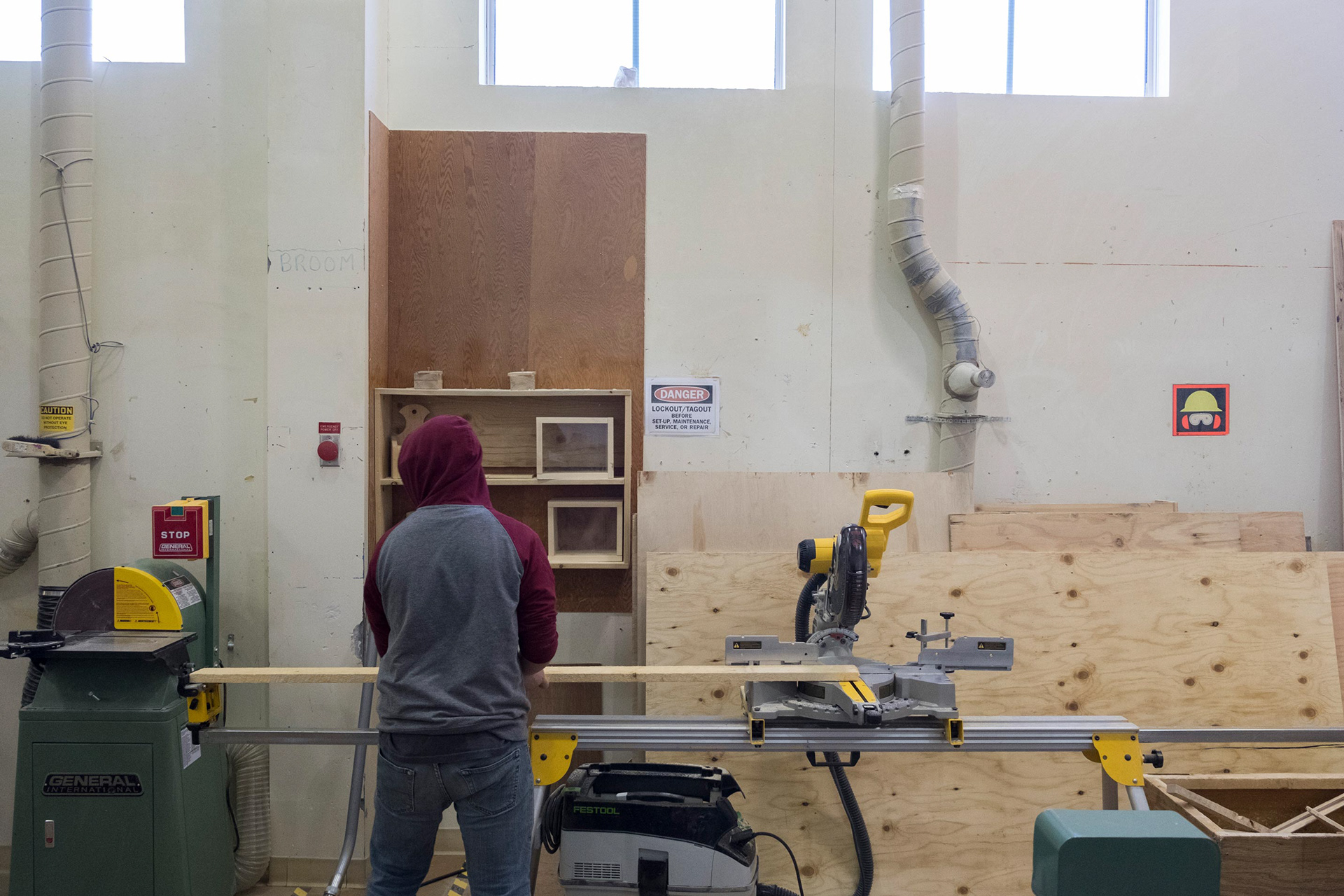
Chapter 3: Design-Build
"The crossroads site quickly became an attractive location for the program of gathering and warming due to its central location, high level of traffic, proximity to community spaces and low level of risk.It sits approximately 50 metres from the local grocery store, and it is close to amenities and community spaces for a range of age groups.This site would allow the gathering and warming space to sit in the middle of a network of diverse transportation trails.The river's low water level this fall left a wide shoreline which created a space on the river where there is snow and ice but not water below it eliminating the risk of the ice creaking, breaking or people falling through.The distance between this site and the much more unpredictable Klondike River meant that the risk of being flooded by overflow was extremely low.Finally, because of the amount of space between the trails on this site, the high traffic is not a risk but a benefit in that many people will be passing and thus generating opportunities for conversation and engagement." (page 58)
Riverside Gathering and Warming Pavilion Design
"After choosing and detailing a site I moved to sketching based on a site-specific understanding of the design.The sketching was informed by the two building types that were developed during the design exploration before arrival in Dawson City.I wanted to develop an understanding of how the different forms might respond to site conditions.I was interested in where the structure would best suit the landscape between the top of the dike and the safe zones on the river ice." (page 69)
"The final product was developed from the initial explorations of the wall and vault type.The number of people at any given time was unknown.As such, it was important to have walls that were variable in height, allowing the roof to rise to an appropriate height so people could stand against the walls without hunching .Furthermore, the curves of the walls in plan would bring people together in a circular collective way like how people come together around a table.The curved walls in the plan could also help to create smaller spaces for breakout programing. Initially I had intended the roof vaults to have the same height throughout the space, but because the spruce could not bend as intended the curved beams were adapted to have different rises according to each length of curved beam.This change in the beam heights caused the roof of the RGWP to undulate.To mitigate the risk of injury by the potentially high number of visitors, I built a robust platform that could stand up to the weight of a crowd." (Page 73)
"The final design took its form through the site specific sketching and was developed through material selection, and availability. The gathering structure’s final location was specifically chosen to allow the trails around the structure to continue to operate as they were before.The snow created visible paths which helped to define where that area was, much like the use of desire paths in urban planning." (page 78)

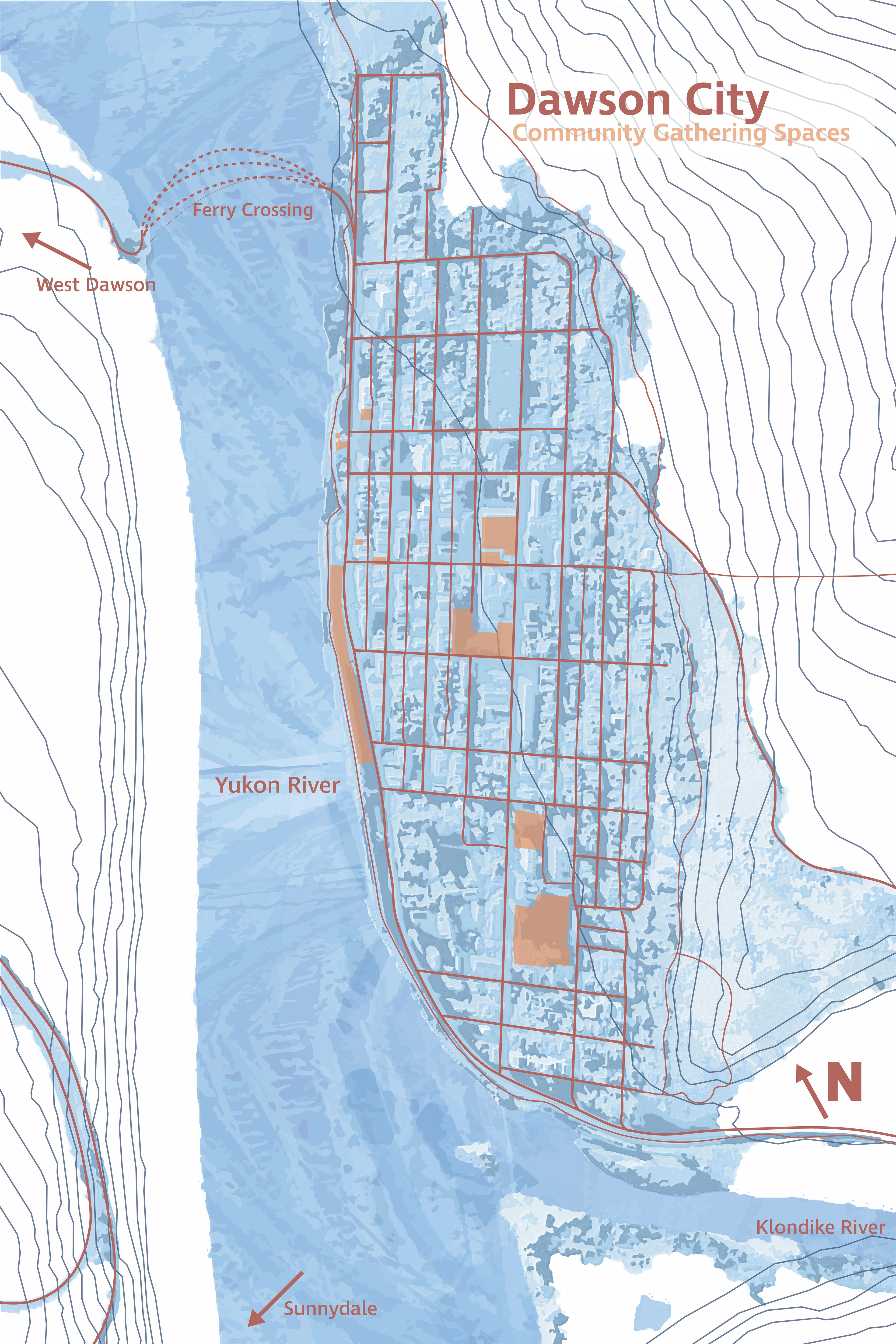
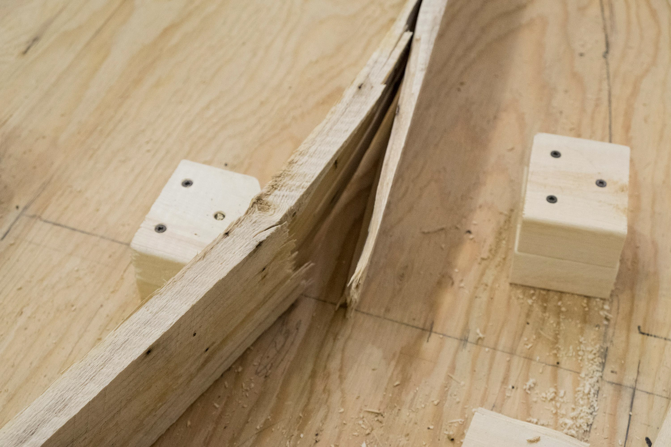


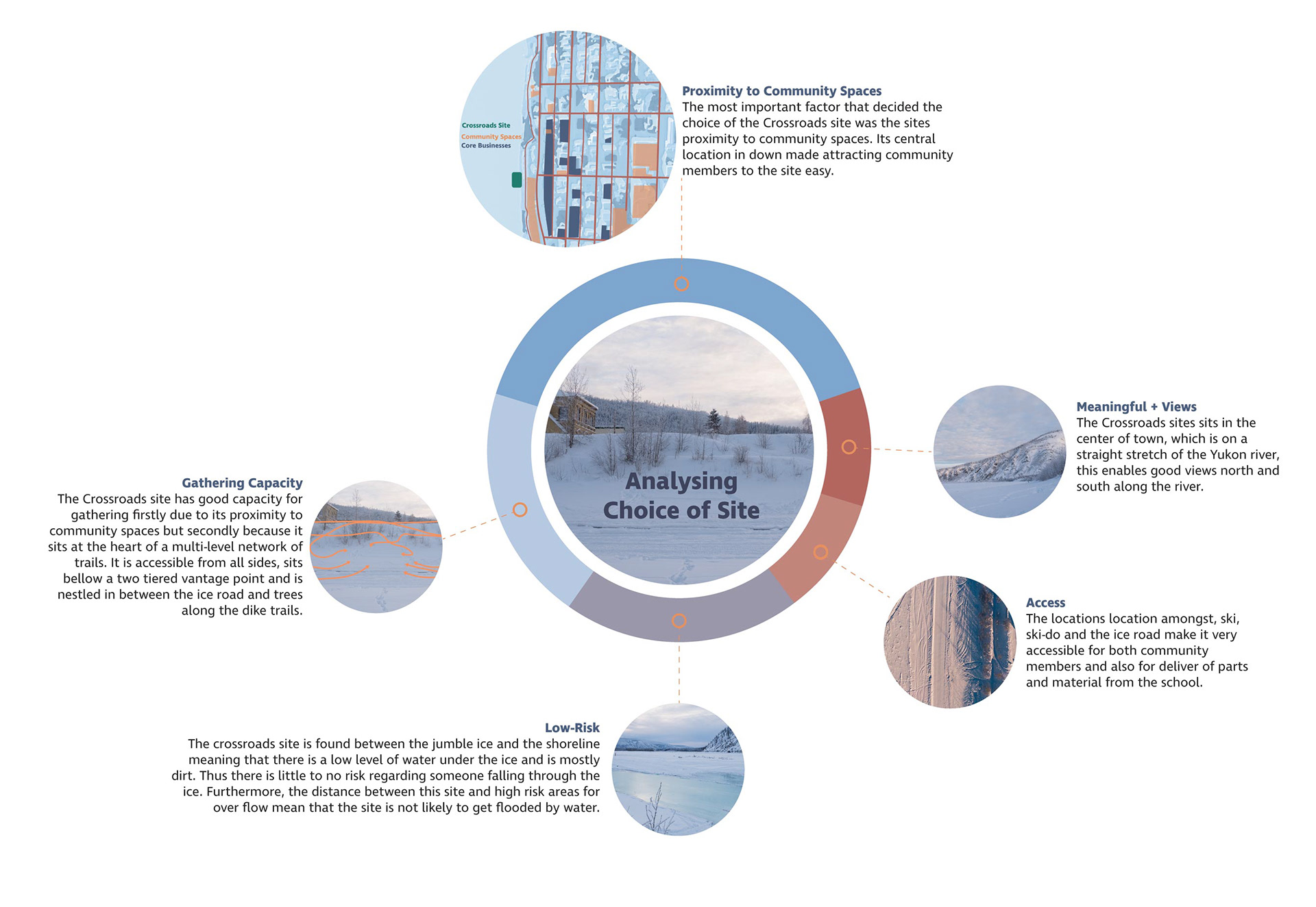



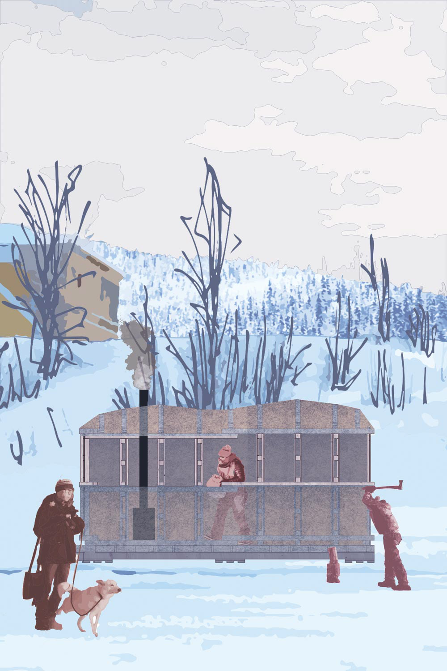
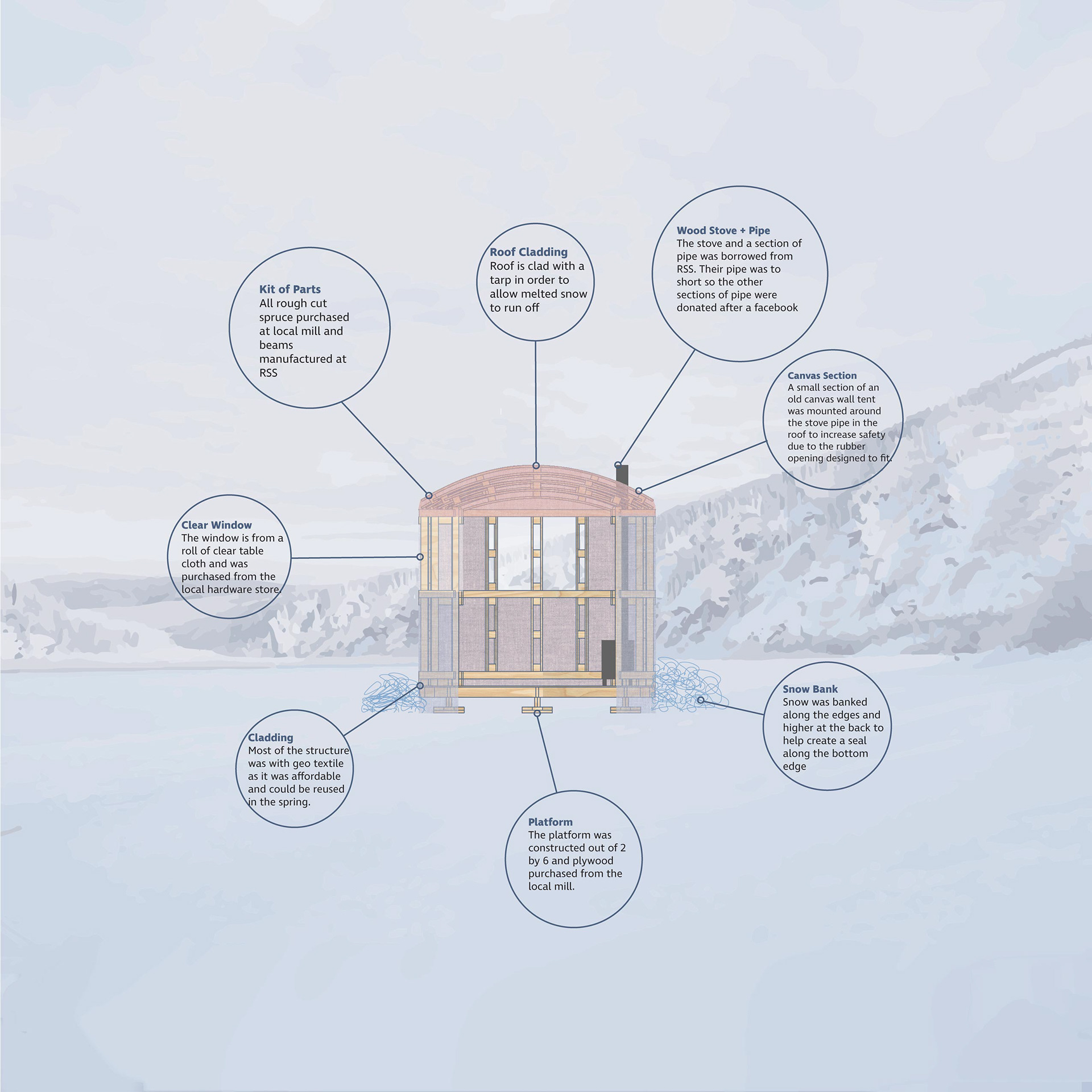

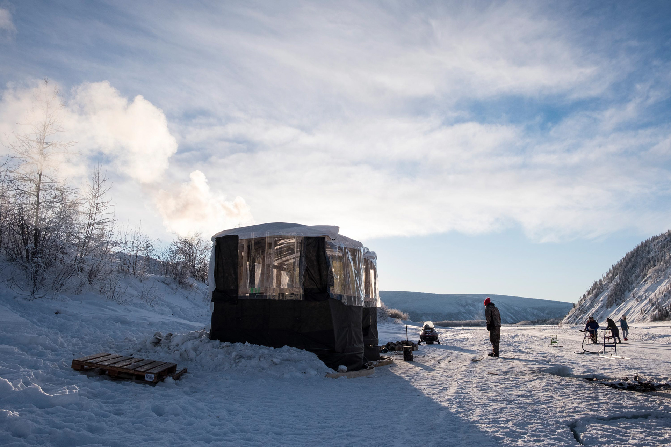
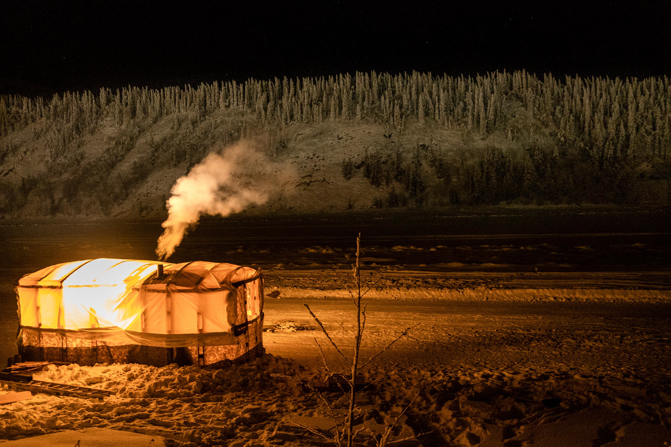
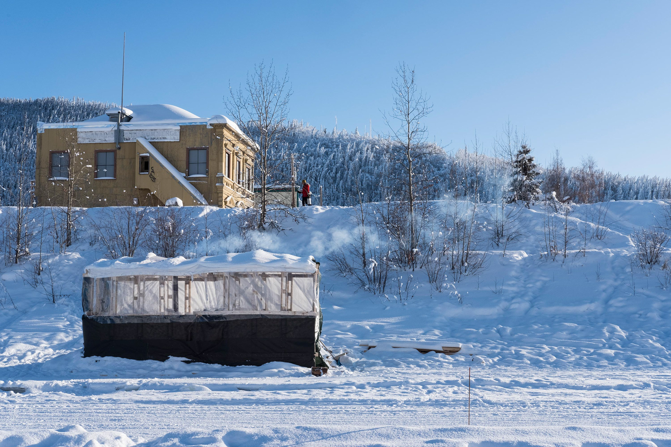
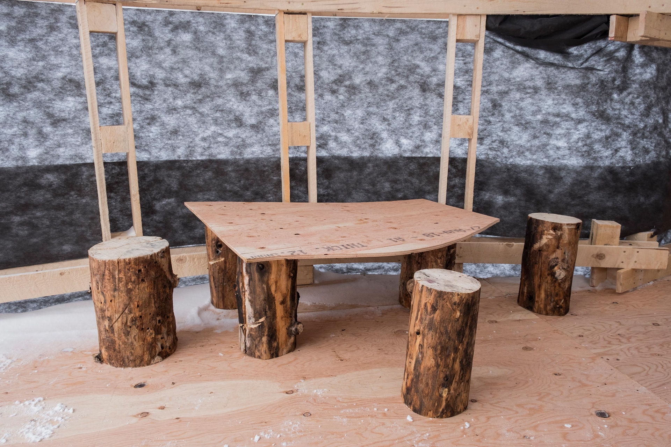
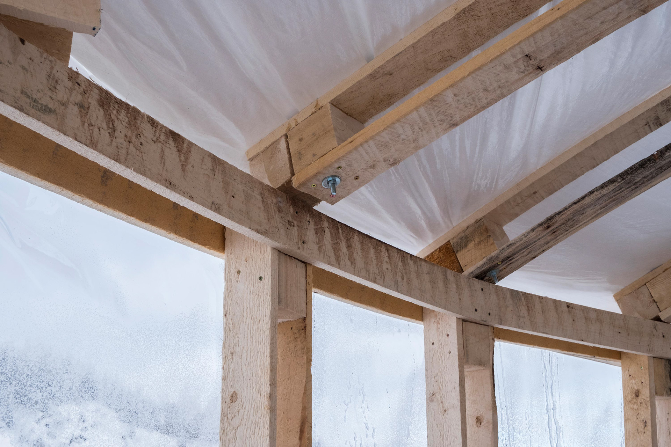
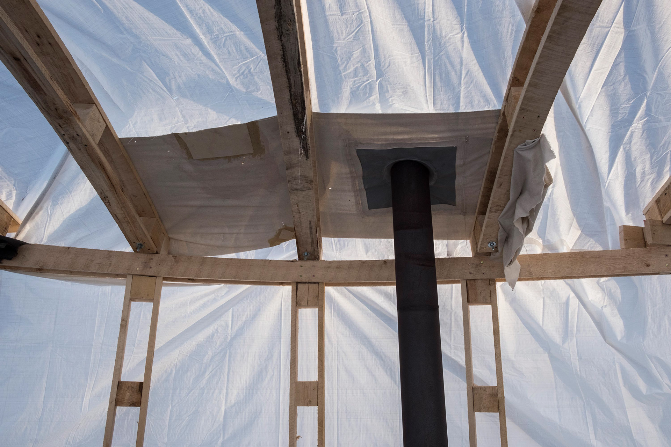
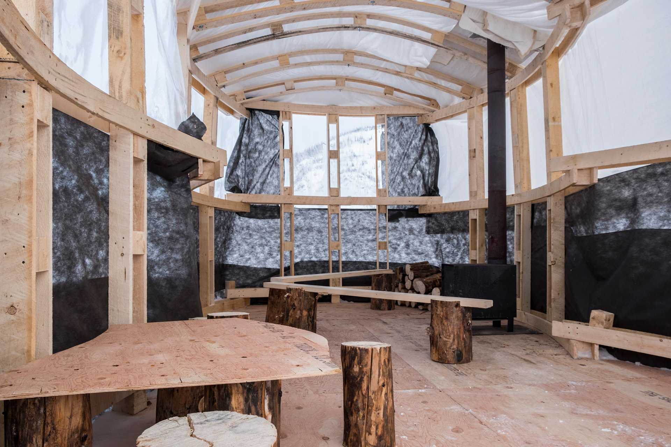
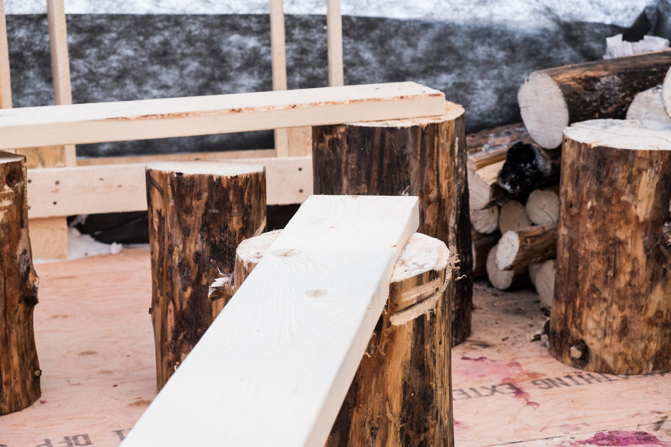
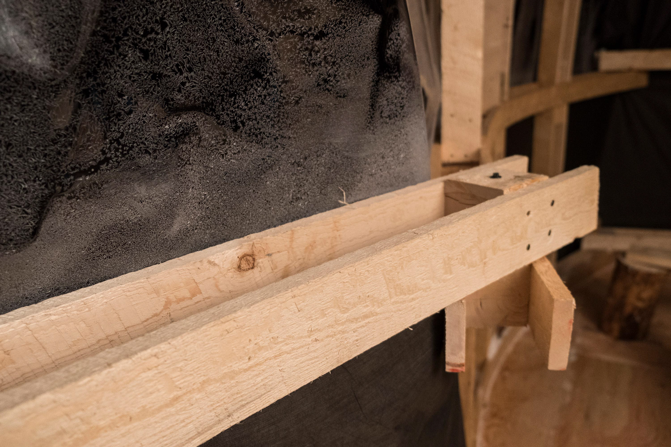
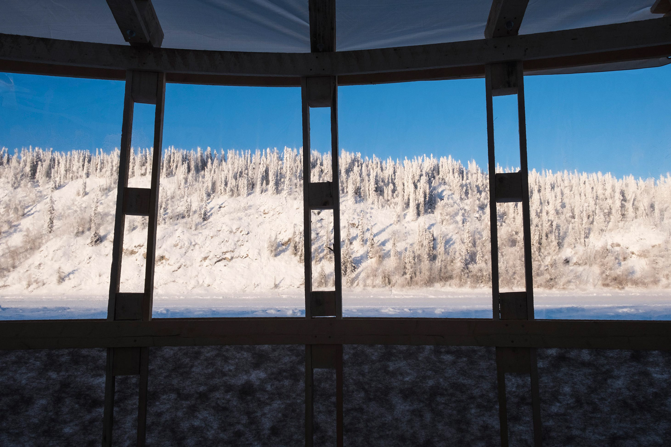
Chapter 4: Community Interventions
"The space’s core program encouraged community members to warm up by the wood stove with coffee, tea, and snacks between 11 a.m.and 11 p.m.One of the principal goals of the strategy was to encourage engagement through participation, and with the RGWP's intention of using event making as a gathering agent.Once I arrived in Dawson it became clear that because of the active arts community there was potential in inviting further programing.In an effort to encourage community participation, members of the community were invited to host their own events.As such, the space was designed to be large enough to be used by others and capable of adapting to suit other programs if possible.
By embracing an openness, the structure could expand beyond its intended program to generate more extensive community participation.By embracing the potential risk of failure in this openness, the RGWP gave community users free and open access to utilize the space as they envisioned it.Embracing openness expanded the program of the space through the art festival weekend and facilitated further programming for the following weeks.In addition to the structure’s core program, the RGWP became the location of a burlesque performance, a soup sharing space, and a kick-sled sales location. Conversations during the weekend led to programming for following weeks, which included musical performances and a grade 7 and 8 field trip location." (page 88)
Adapting with Community
"The RGWP became not only an avenue for community events but also a tool for designing its future life through housing design workshops with small groups of youth.After the representative from the school expressed interest in adapting the space for something in the outdoor classroom, I continued the conversation and included the wood shop teacher who was my liaison for partnership with RSS.After involving all parties, a grade 7 field trip was planned.The youth’s time would be split between three activities: design workshops with me, outdoor education with their core teacher, and photography with their French teacher." (Page 96)
"The workshop resulted in the adaptation of the structure to one which used the three curve module the grade 7 workshop had designed. During another afterschool program I was helping to facilitate, one of the grade 7 students helped me to finalize a design through modeling by adapting the two module system into a three module system with straight connecting parts." (Page 99)
Building with Robert Service School
"This adaptation of the RGWP helped to continue my partnership with RSS.The outdoor classroom structure facilitated the last-minute take over of a grade 8 woodworking enrichment program and the grade 11 welding and metalworking course for a week.I facilitated the design-build of the metal fire pit with the grade 11 students and the grade 8 enrichment group worked with me to place the structure within the site, prep the site, work on technical design development, build new parts, and assemble the structure.The grade 8s helped to sketch a plan of the site with existing trees, basketball court, areas which flood in the spring, and any existing structures." (page 100)
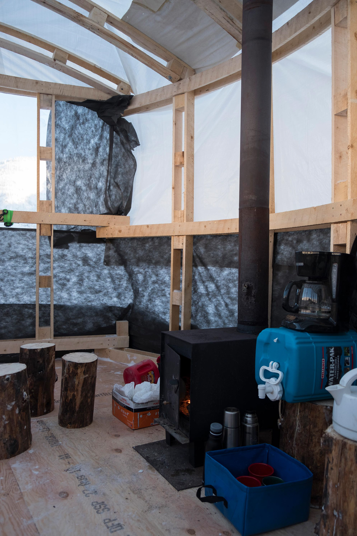

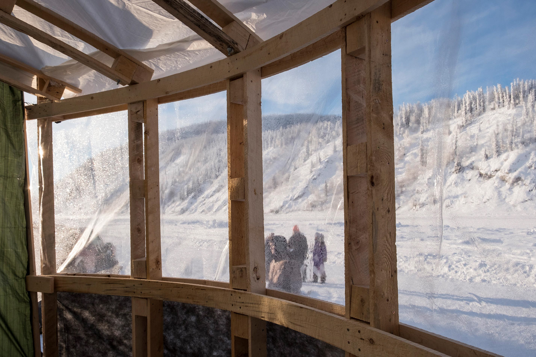
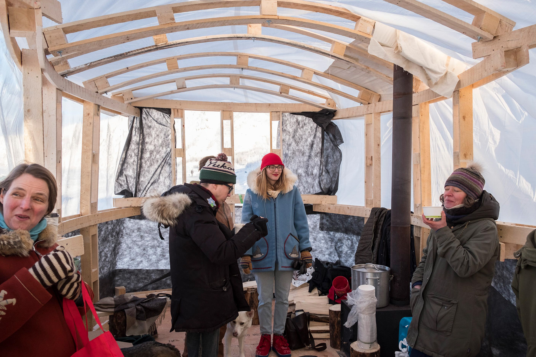
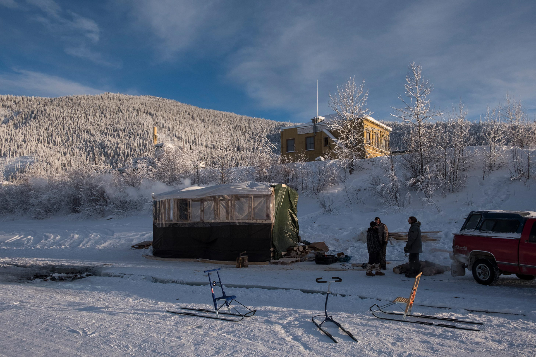
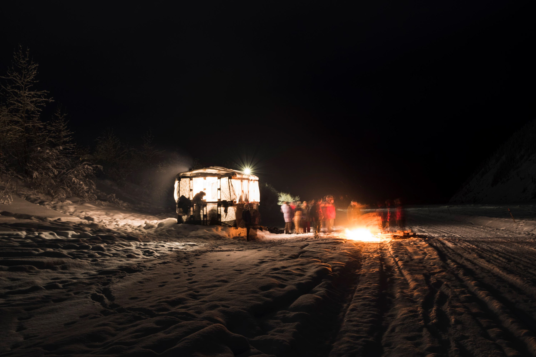
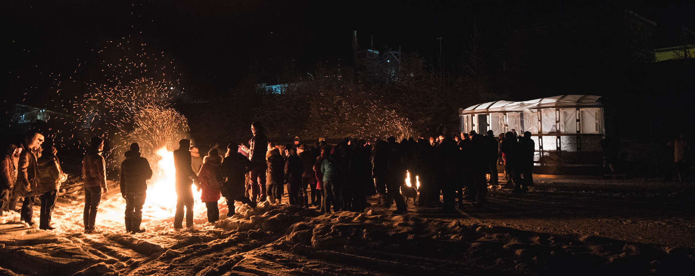
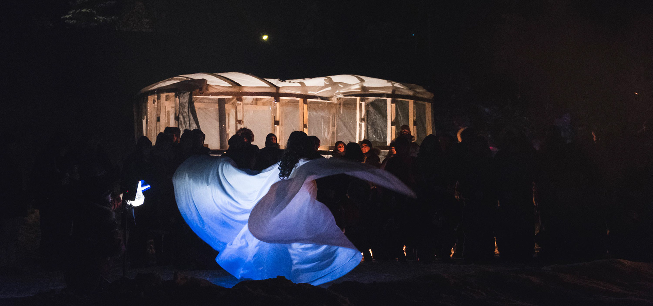
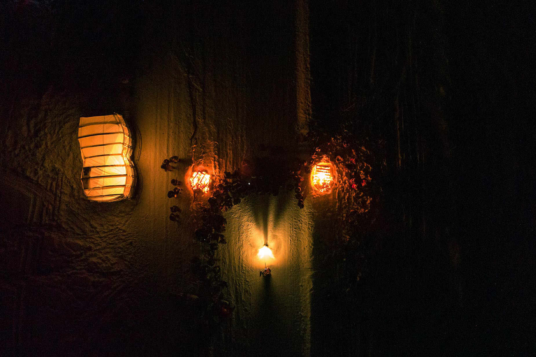
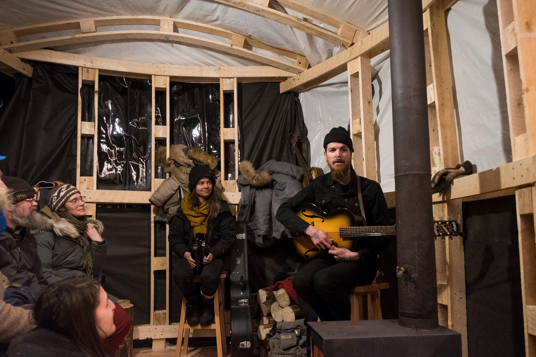
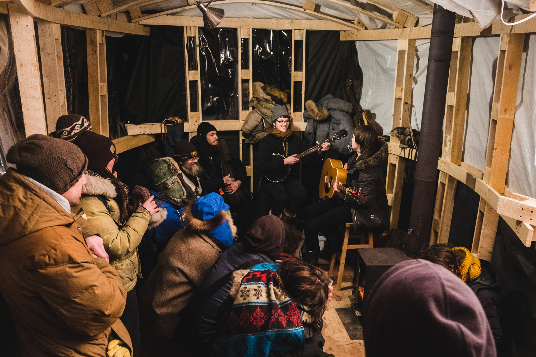

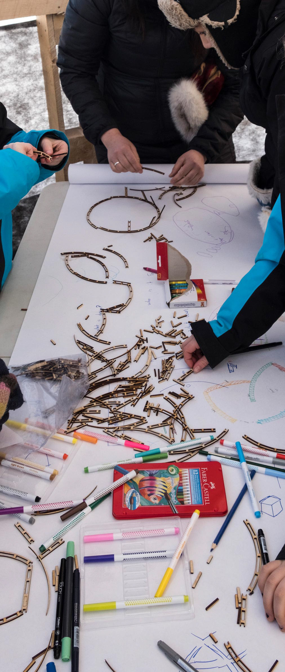
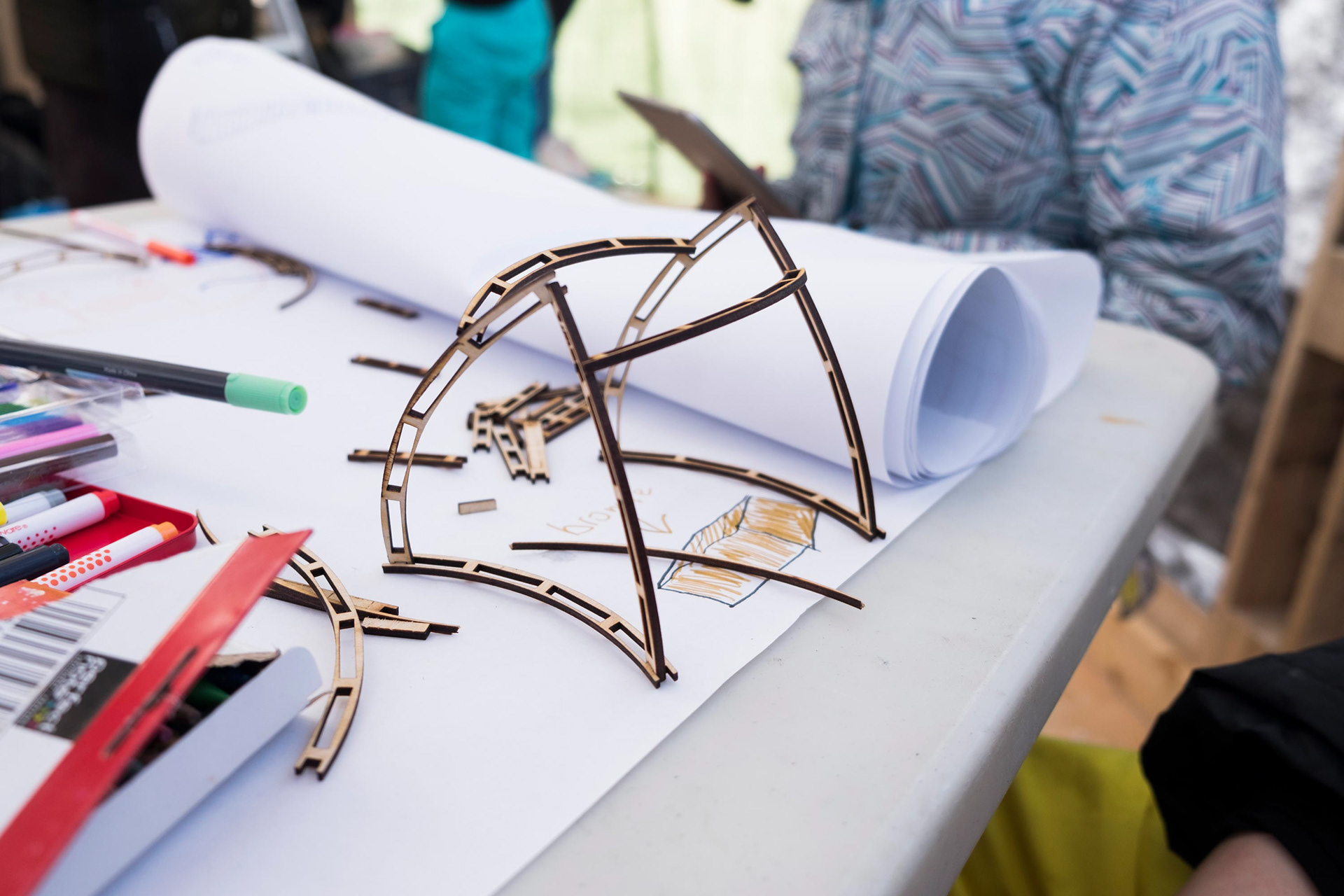
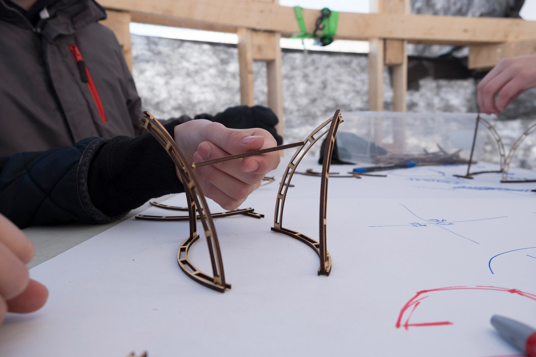
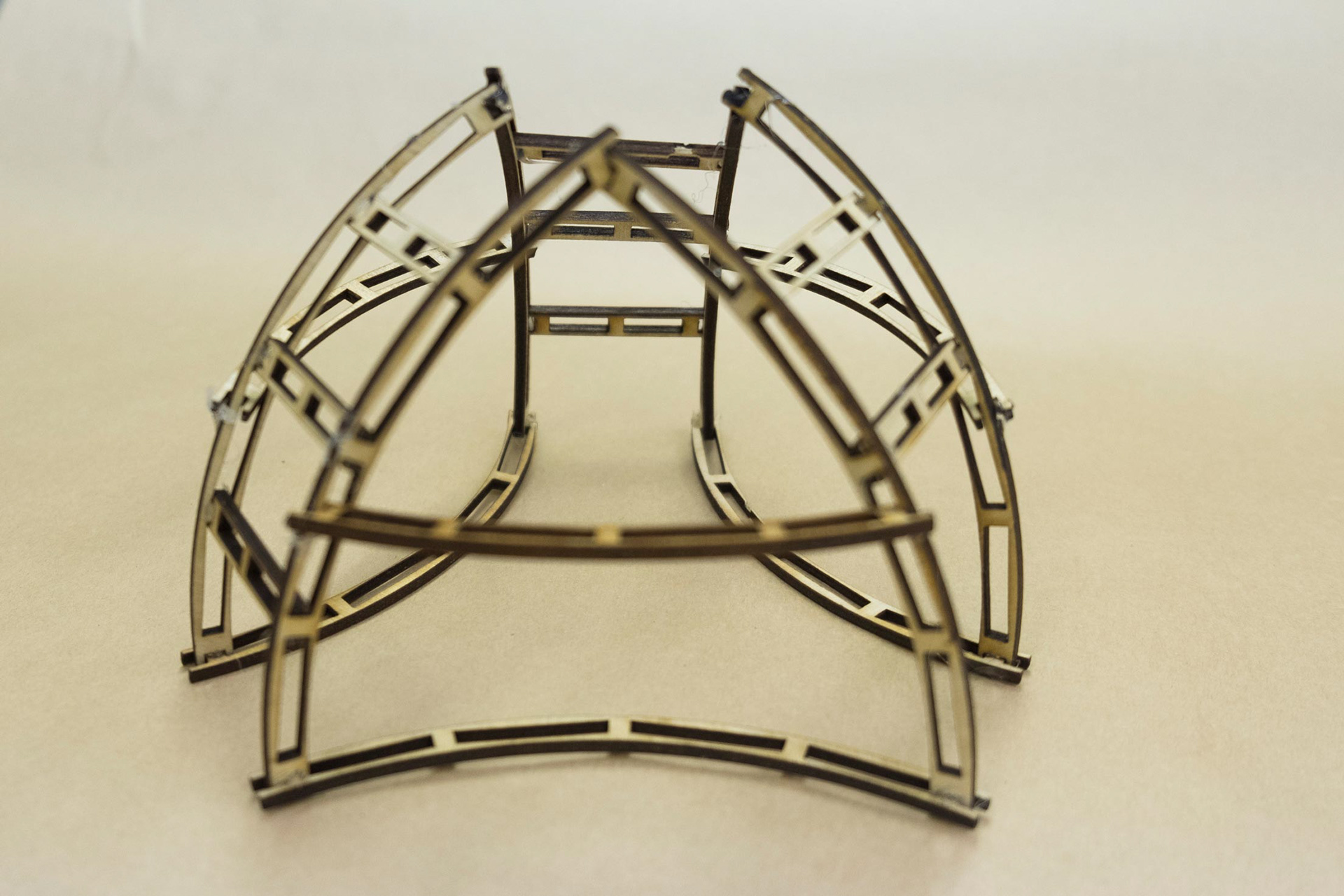
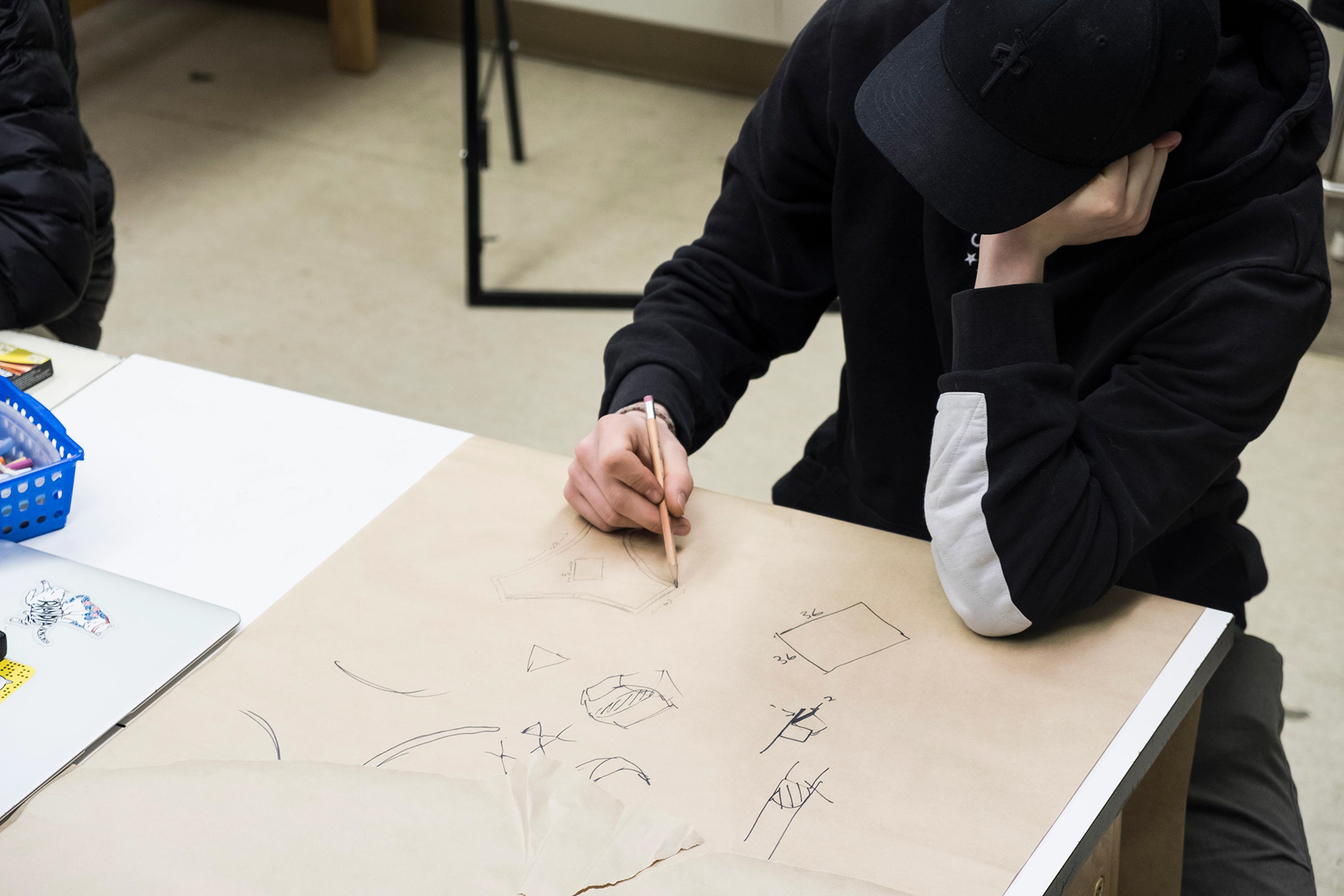
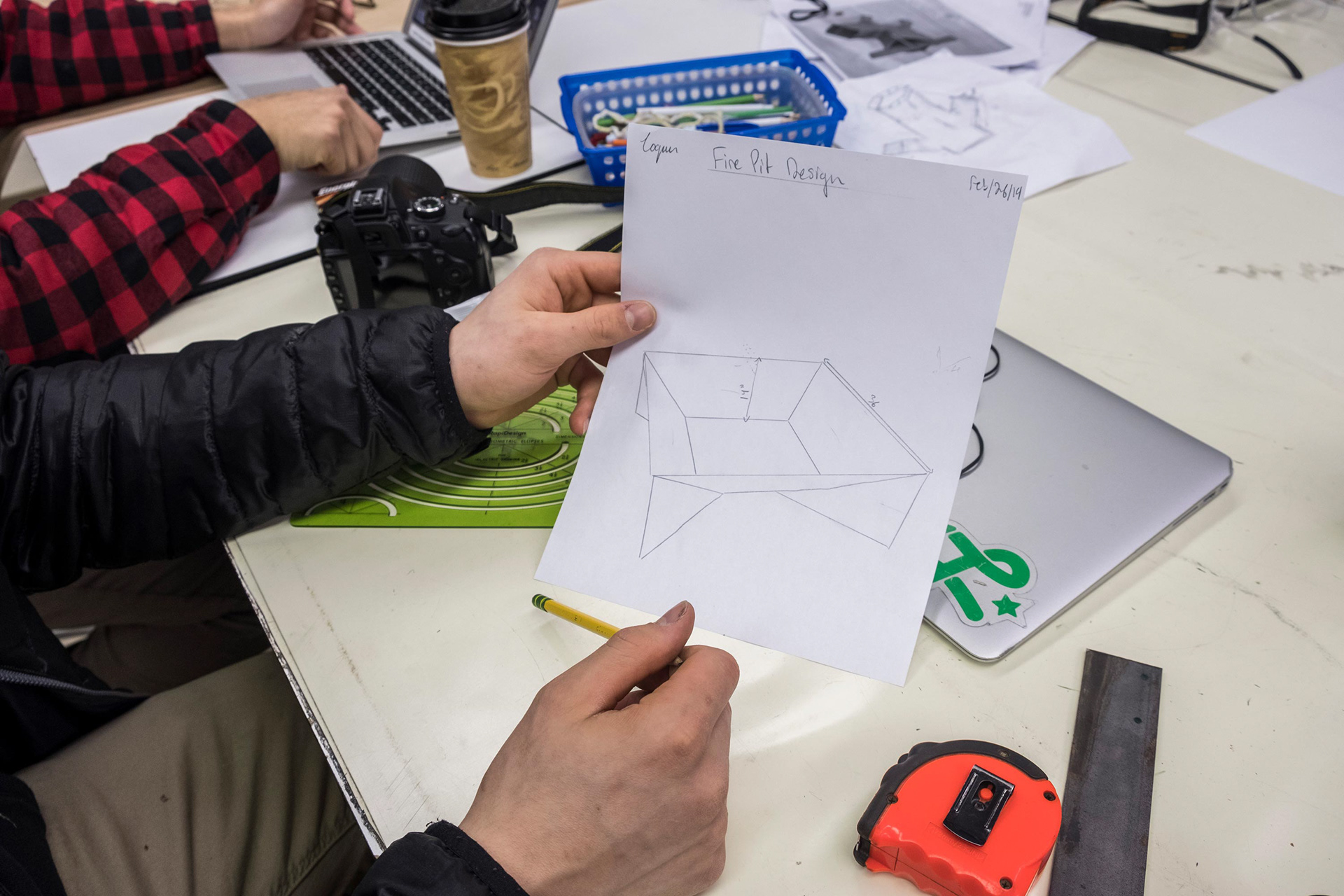
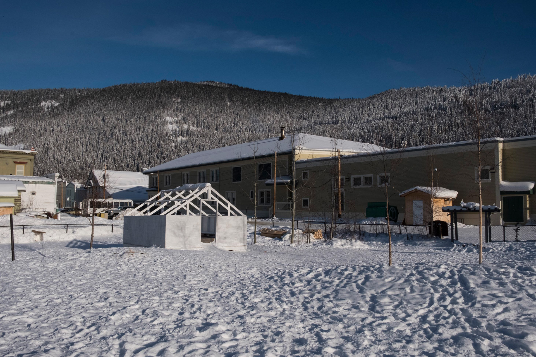
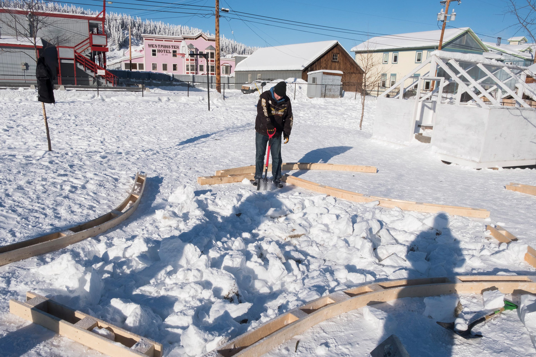
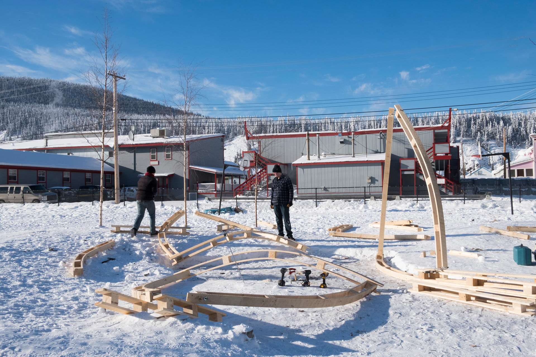
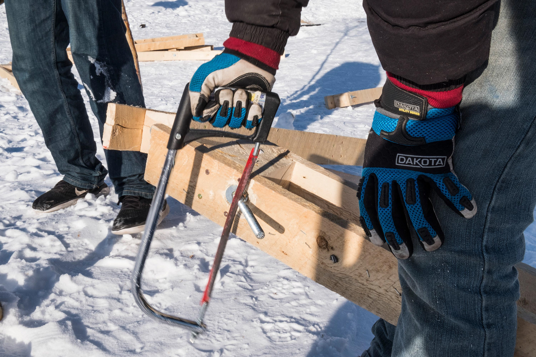
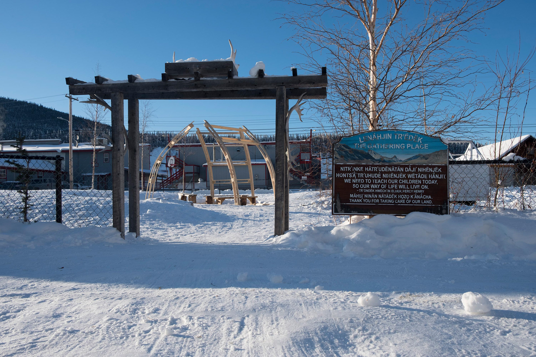
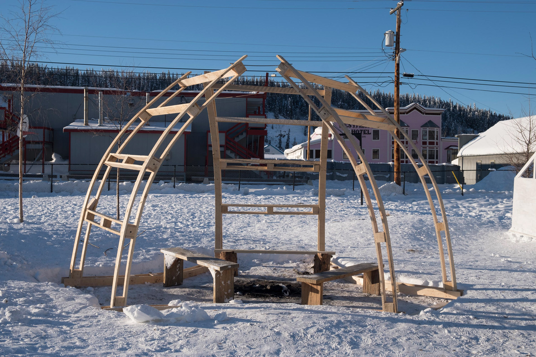
Chapter 5: Conclusion
"The successes, limitations and unexpected outcomes of this design-build have initiated reflection of what the process of what community-focused design-build could provide for scholarship and the professional design industry.I anticipated design-build’s ability to create place-sensitive work through community participation, but where I see the future potential for the profession is in the framework’s ability to act as a tool for community engagement for a bigger project.The design-build process may be a byproduct of a built thing, but a community engagement lens exposes opportunity in the process.This is where the real potential of this strategy exists.The limitation of the study of this framework highlights the potential for future scholarship in the field of design-build by looking more closely at the people the process intends to engage.This thesis attempted to discover where exactly the process engages participants and how that could influence design-build to make things that have a sense of place.Future scholarship on the topic should look more closely at the process, outcomes and the people involved in parallel.Could using interpretive sociological methods help us to understand how to make our designs have more impact by tapping into a sense of place through participation?
The level of community participation and engagement in the design-build process and utilization of the prototype both acts as evidence of this framework’s success and highlights the potential for this framework as a tool for larger projects.In this temporary design-build, I sought community engagement firstly for the benefit of the community and secondly to initiate a conversation around design in the community.I was surprised at how much was possible when I embraced risk and openness.Consider then what would happen if we took all the opportunities I had to communicate with the community and instead engaged the population to influence a more significant public building to have a sense of place.An additional layer to the strategic framework diagram helps to outline where those possibilities are. In conclusion I ask, What if a temporary design-build was used both as an opportunity to create something for a community and also as an opportunity to engage, consult, adapt and develop with a community? The project would not only gain a deeper understanding of the sense of place, but it would help to establish that sense of place through activity and potentially tap into a collective potential for a larger project.The power of the process helps to develop effective teaching and engagement tools.During the research phases of the design-build, the community participants would help to develop a better understanding of regional material, availability, processes and cost.
This thesis discovered that embracing a playful approach in participatory phases of a process creates tools for understanding and reduces barriers for the community.The creation of a material palette helps to better understand, narrow, and reflect on the materials and processes in a region.By letting the process occupy space, we can embrace new ways to engage with communities, have new and unexpected conversations, and gain a deeper understanding of the environmental conditions.Initiating a temporary design-build on a future site begins an investigation with a level of closeness that would be hard to achieve with maps and site visits.Ultimately, through the activity of designing and building, we better understand and contribute to communities’ collective sense of place.
This approach and design-build suggest potential avenues to engage with a given population throughout the process.This thesis proposes that the industry work closer with communities to make more place-sensitive projects and by embracing openness and risk, we can shift the way that we approach community design work.We can use design-build to better understand, teach and engage with communities to design and build things that the community love." (Page 127)
Final thesis defence panel using the kit of parts
